25 CAMPBELL Street
Brantford, Ontario, N3R1X8, Canada
$6
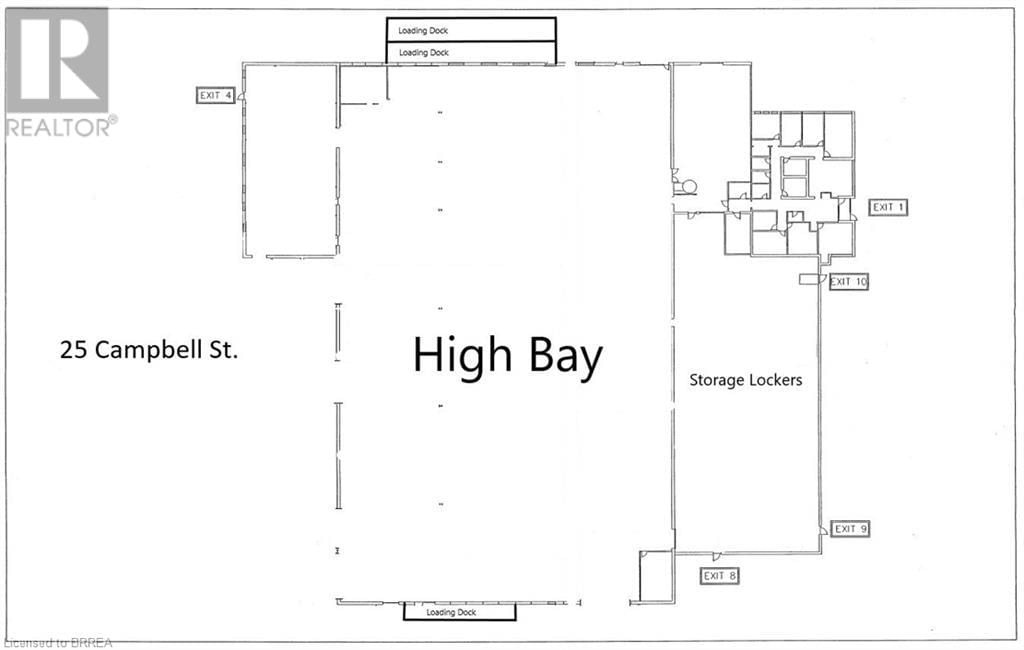
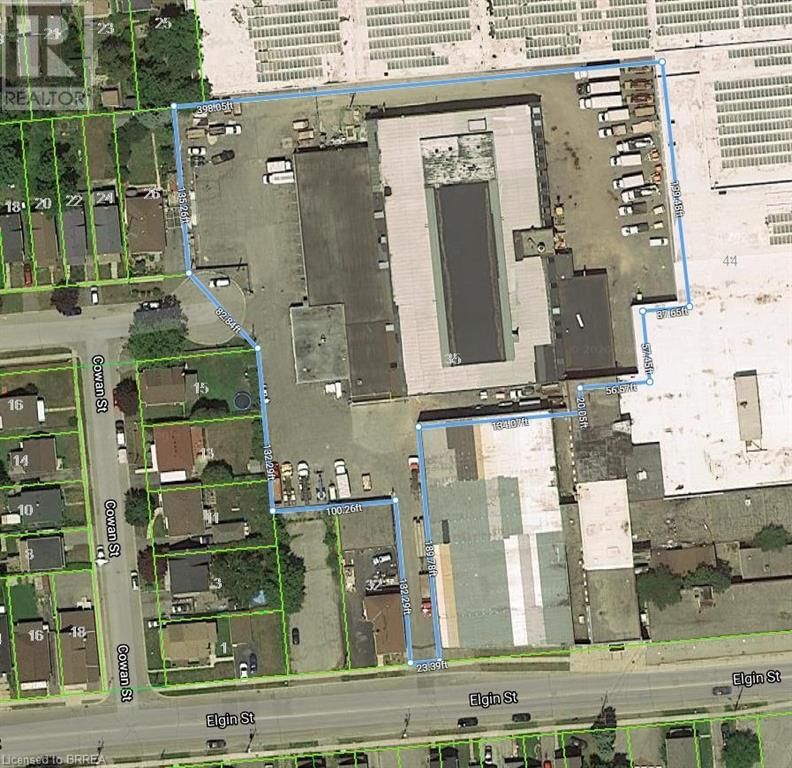
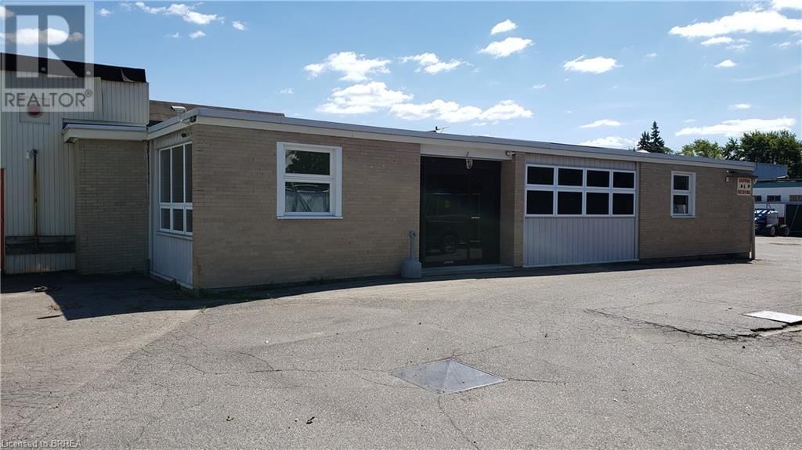
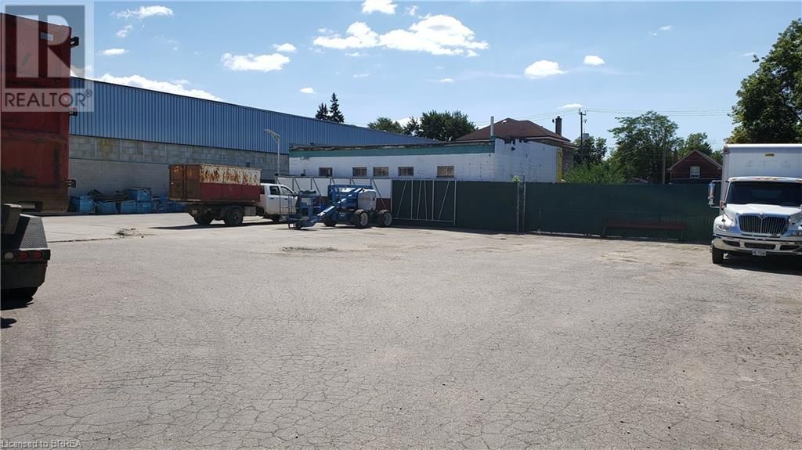
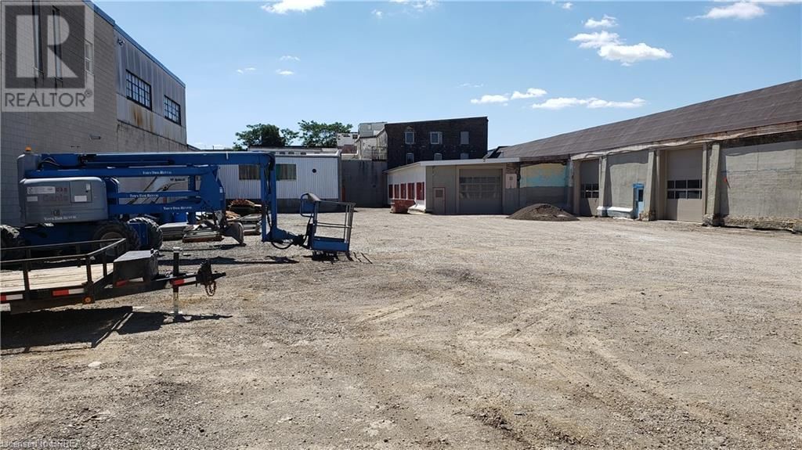
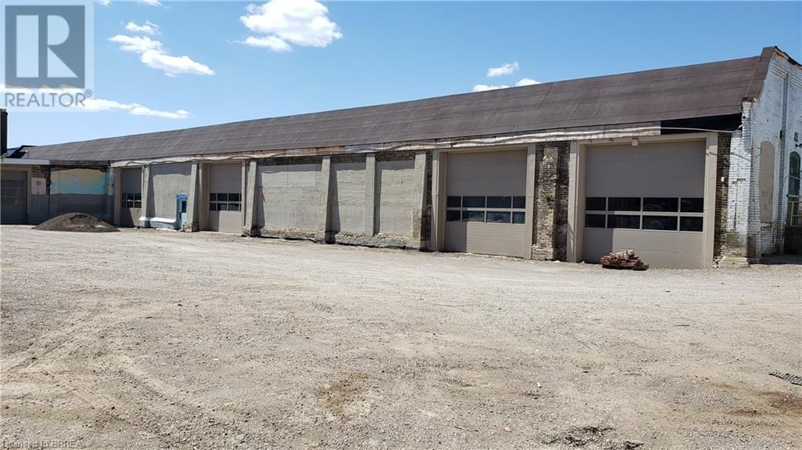
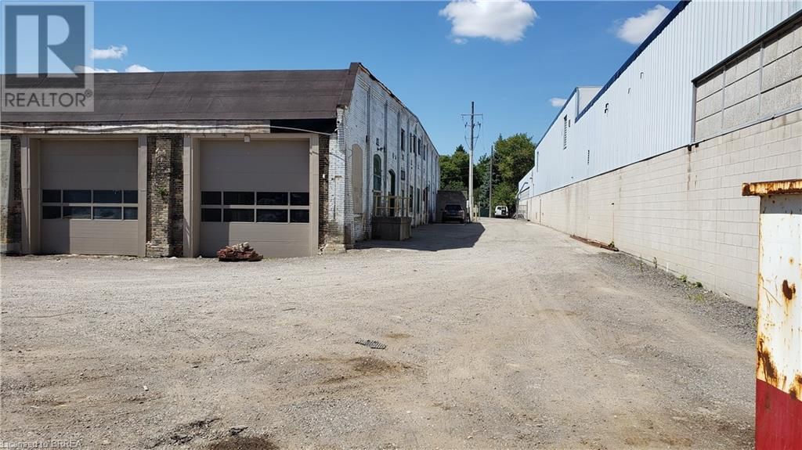
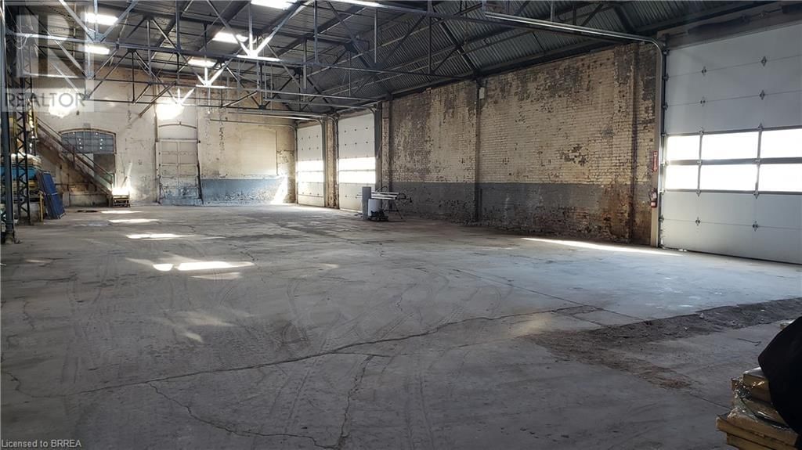
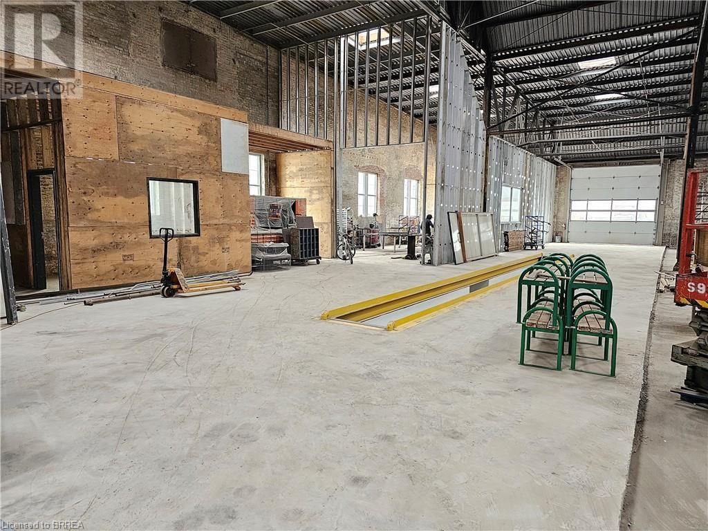
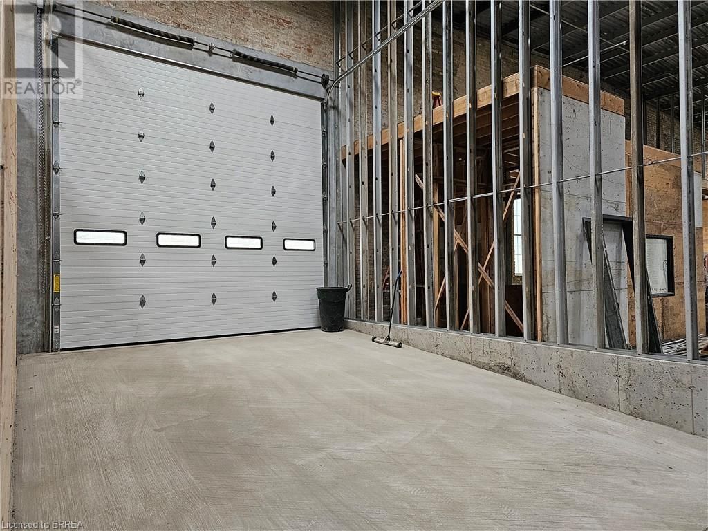
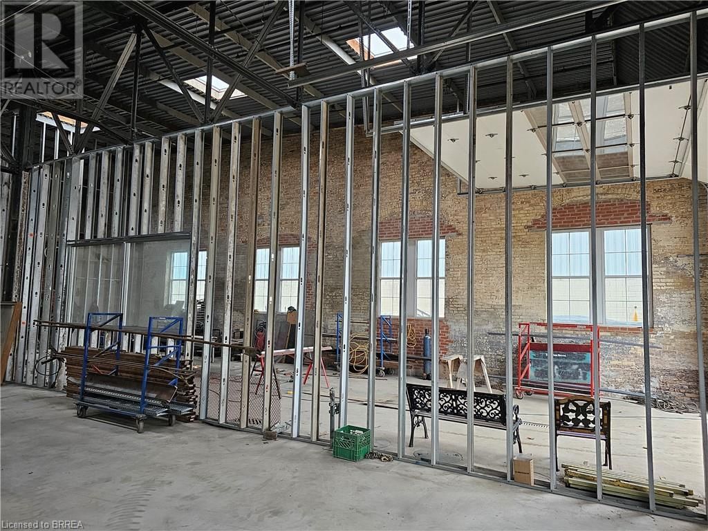
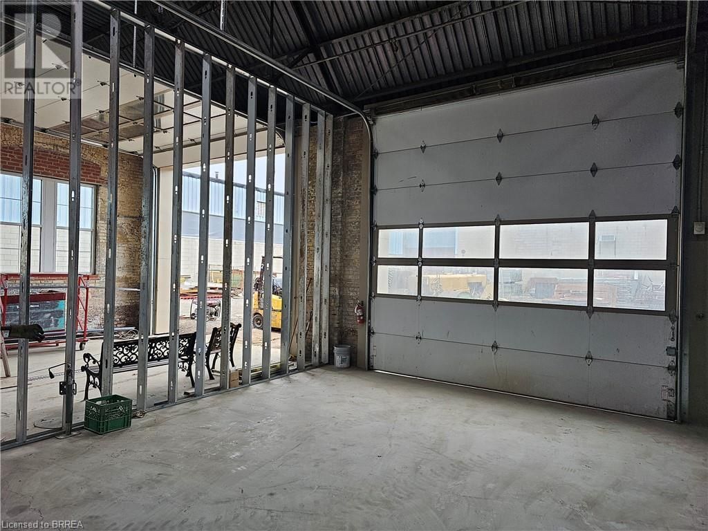
Similar Properties
Inquire about this property
Latest Properties
2230 MANCHESTER Drive
$899,000
3 Beds - 2 Baths
House, Semi-detached
128 GARDEN Drive Unit# 221
$3,000
2 Beds - 2 Baths
Apartment, Attached
450 DUNDAS Street E Unit# 429
$2,000
1 Beds - 1 Baths
Apartment, Attached
3500 SOUTH MILLWAY Unit# 12
$824,888
3 Beds - 3 Baths
Row / Townhouse, Attached
173 WEST 32ND Street
$824,900
3 Beds - 2 Baths
House, Detached
