54 Legacy Reach Close SE
Calgary, Alberta, T2X5Z8, Canada
$590,000
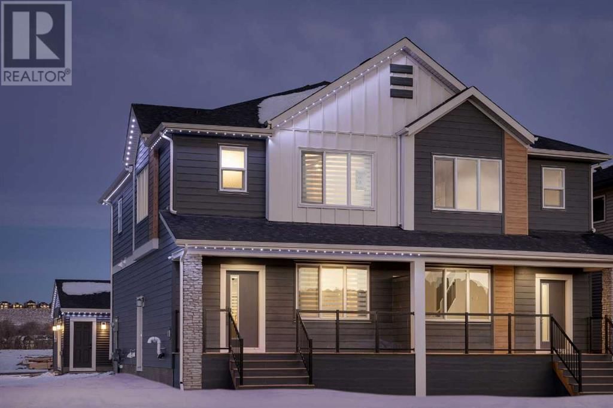
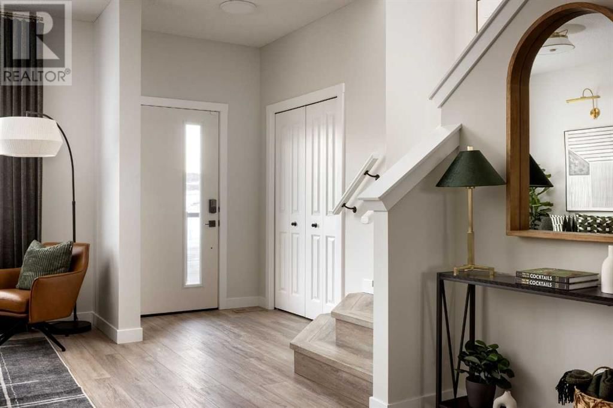
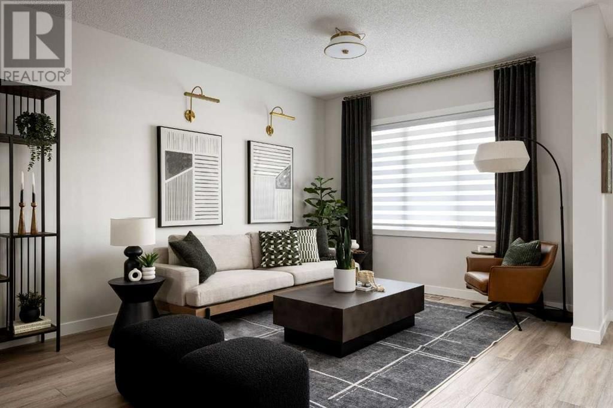
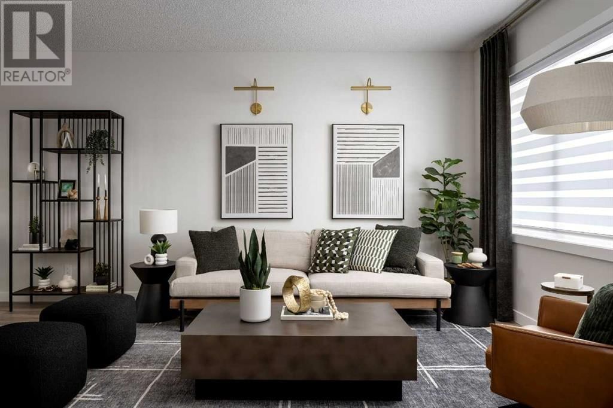
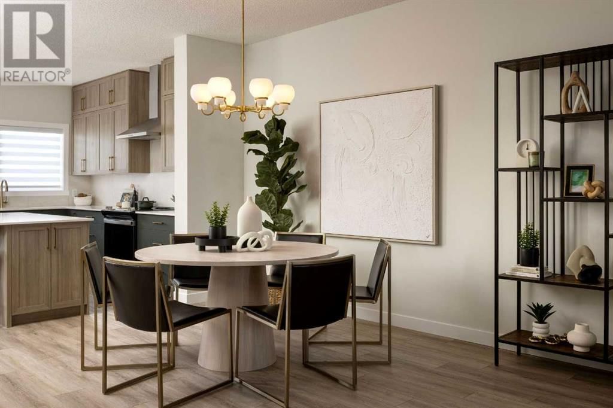
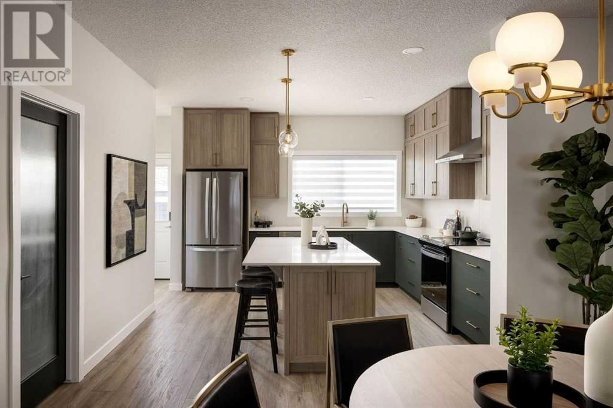
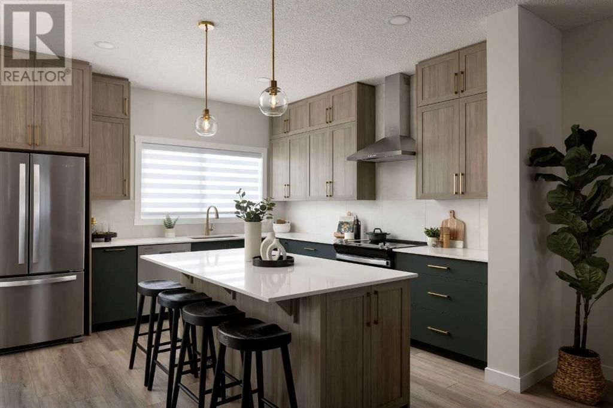
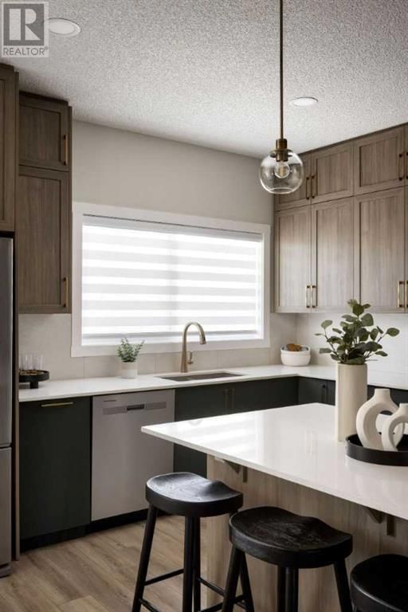
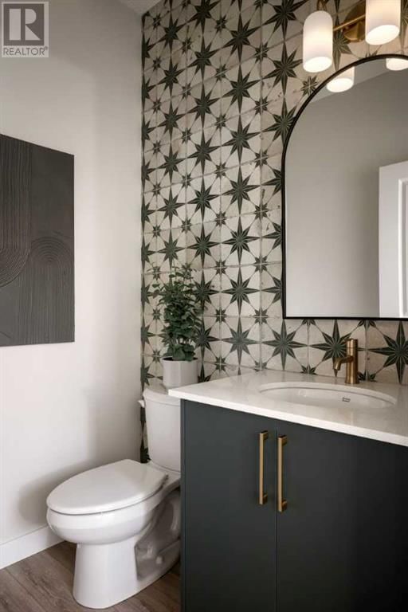
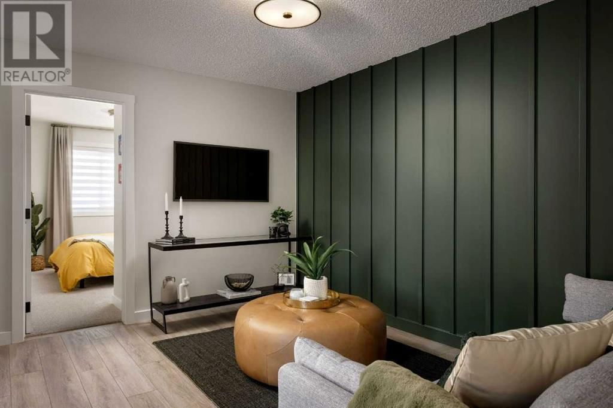
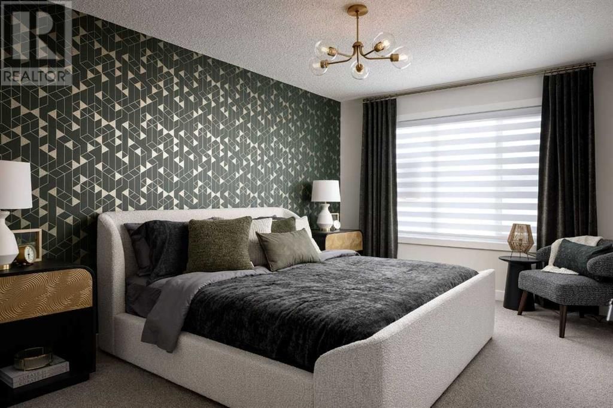
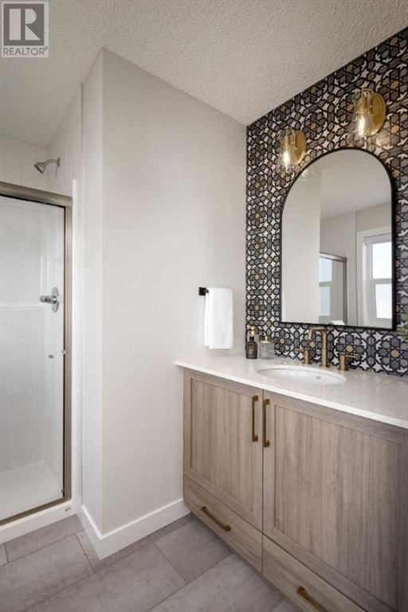
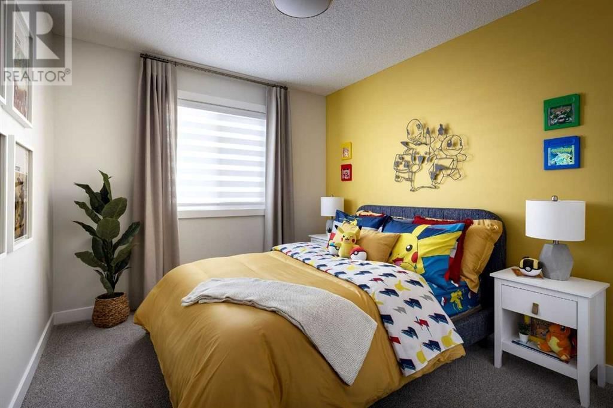
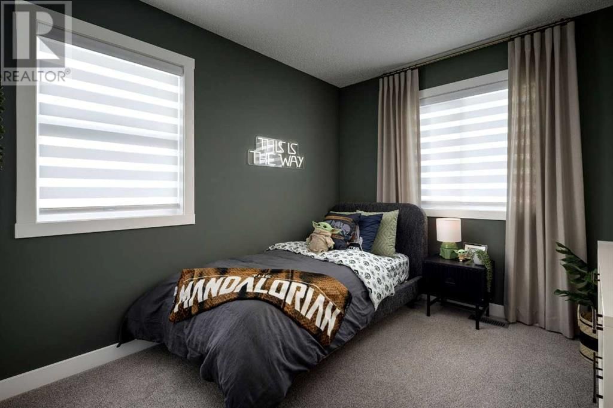
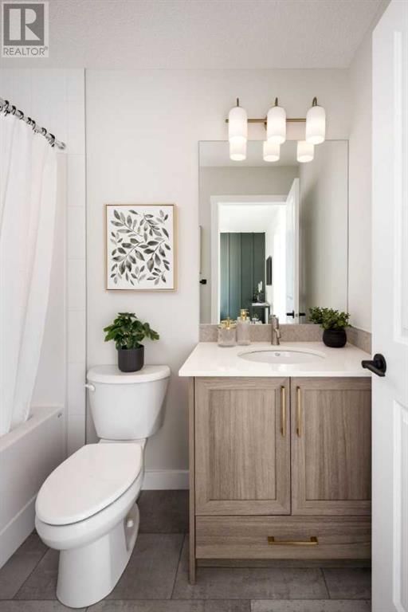
Similar Properties
Inquire about this property
Recently Viewed Properties
No Recent Views
Latest Properties
508 - 18 YORKVILLE AVENUE
$799,000
1 Beds - 2 Baths
Apartment
72 ALDERSHOT CRESCENT
$4,099,000
5 Beds - 5 Baths
House, Detached
1407 - 1121 BAY STREET E
$599,000
1 Beds - 1 Baths
Apartment
303 RIDLEY BOULEVARD
$3,049,000
4 Beds - 5 Baths
House, Detached
4502 - 14 YORK STREET
$1,950
0 Beds - 1 Baths
Apartment
