96 WESLOCK CRESCENT
Aurora, Ontario, L4G7Y9, Canada
$6,250
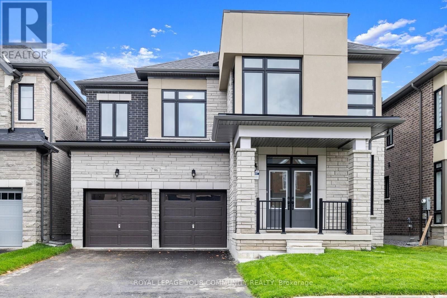
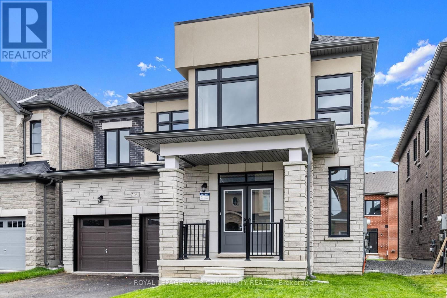
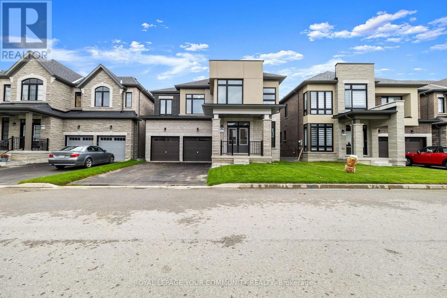
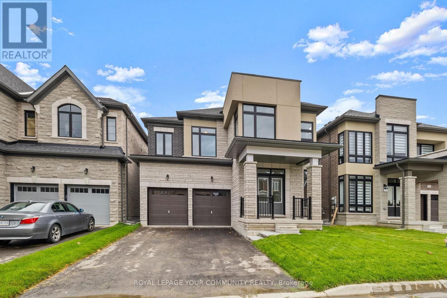
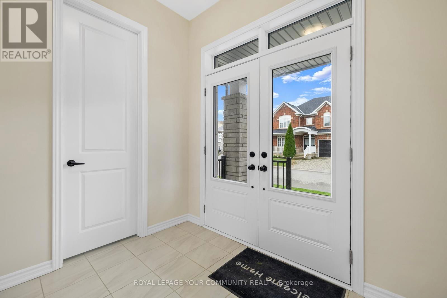
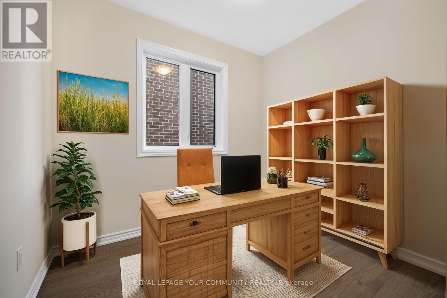

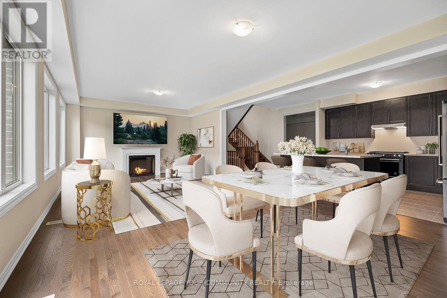
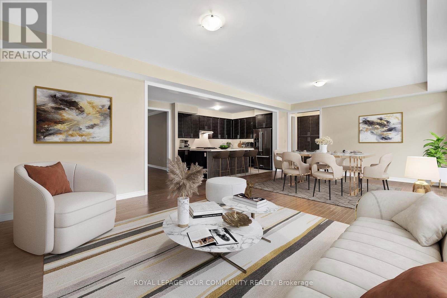
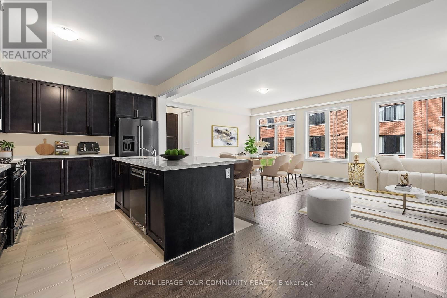
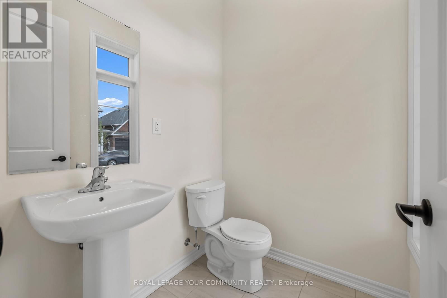
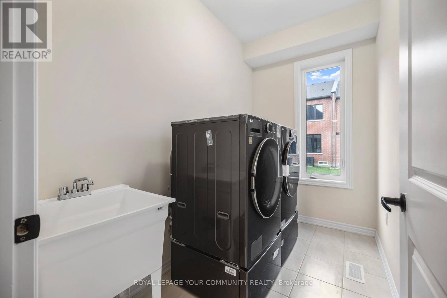
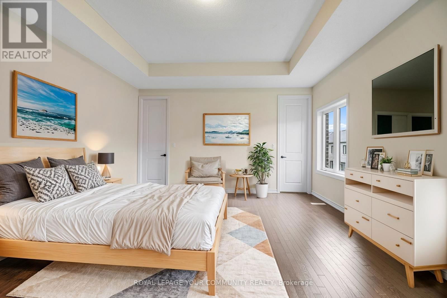
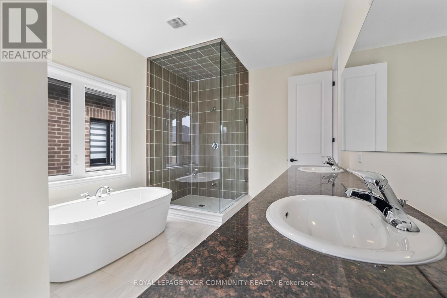
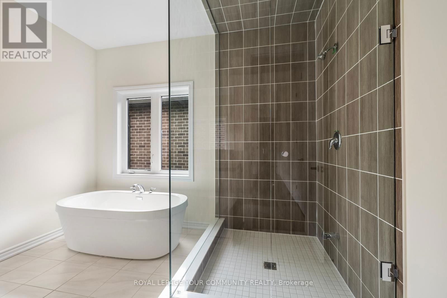
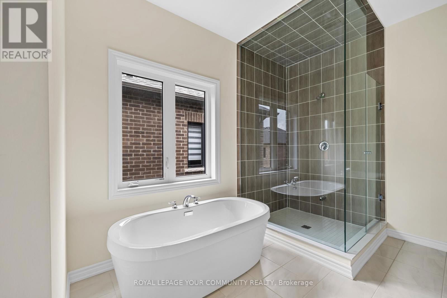
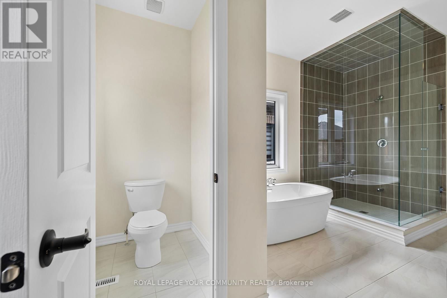
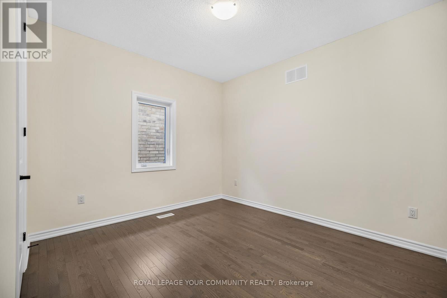
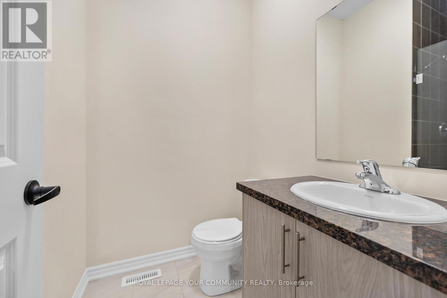
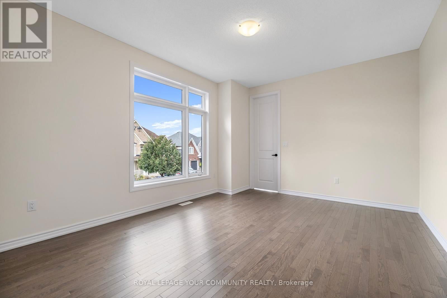
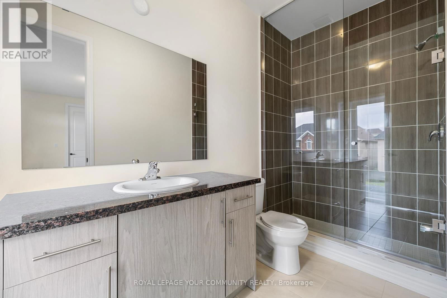
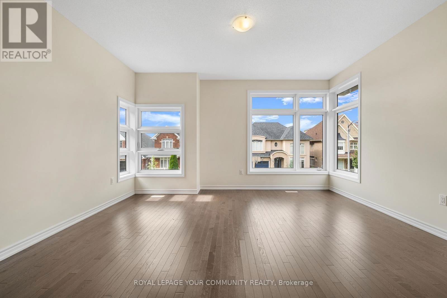
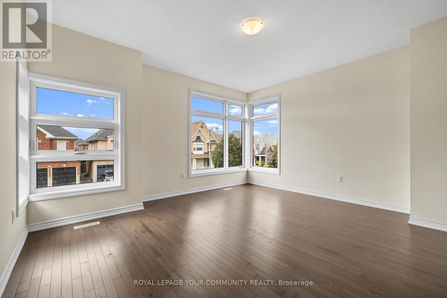
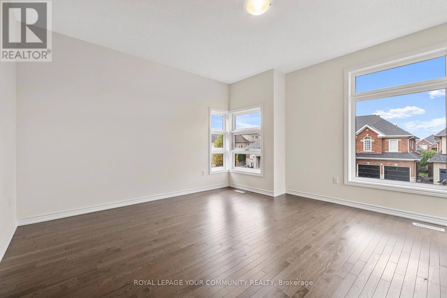
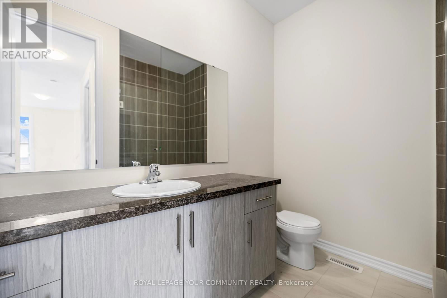
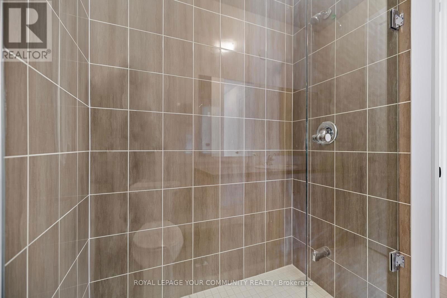
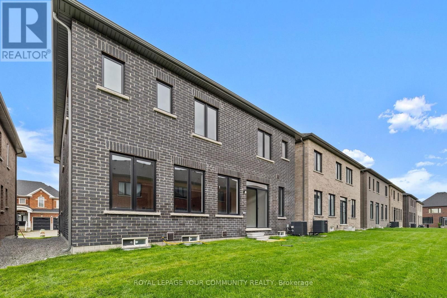
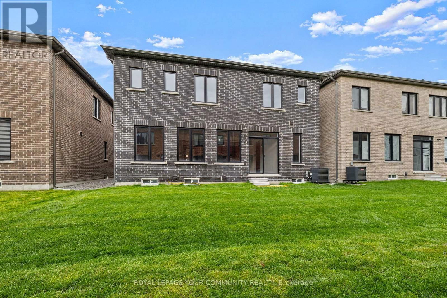
Similar Properties
Inquire about this property
Recently Viewed Properties
#221 12804 140 AV NW
$229,999
2 Beds - 1 Baths
Apartment
#612 3 PERRON ST
$170,000
2 Beds - 2 Baths
Apartment
#1601 10152 104 ST NW
$275,000
2 Beds - 2 Baths
Apartment
#603 10145 109 ST NW
$150,000
2 Beds - 1 Baths
Apartment
#406 16235 51 ST NW
$221,000
2 Beds - 3 Baths
Apartment
Latest Properties
800 OLD HIGHWAY 17 ROAD
$749,900
4 Beds - 10 Baths
House, Detached
3 - 202 GREEN STREET
$2,400
2 Beds - 1 Baths
Other
2 - 202 GREEN STREET
$2,400
2 Beds - 1 Baths
Other
5 SHILTON ROAD
$3,950
3 Beds - 2 Baths
House, Detached
24 BRODDY Avenue Unit# Upper
$2,850
4 Beds - 4 Baths
House, Detached
