1 - 6521 ROYAL MAGNOLIA AVENUE
London, Ontario, N6P0J9, Canada
$3,500
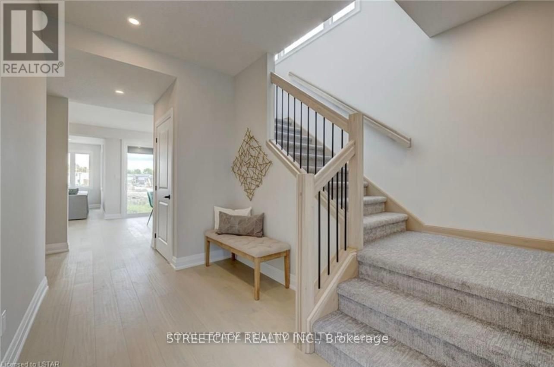
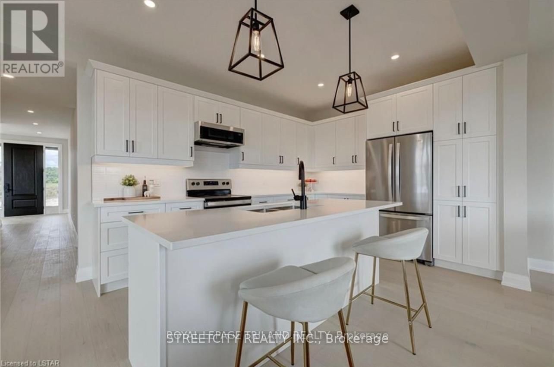
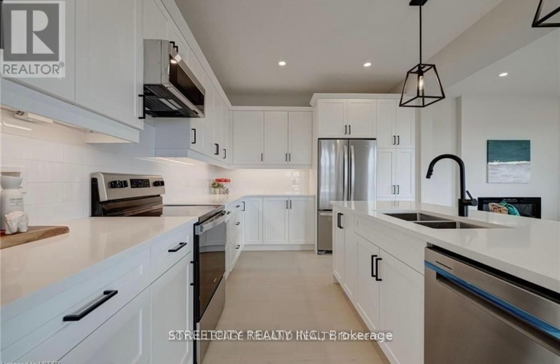
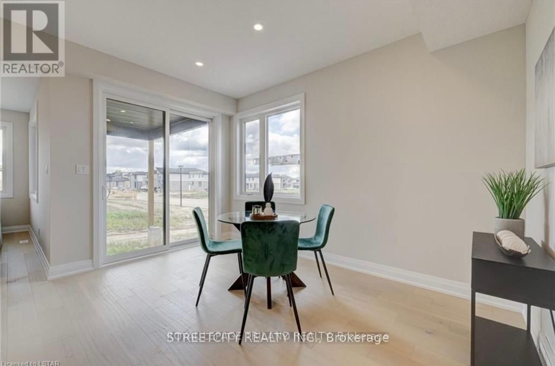
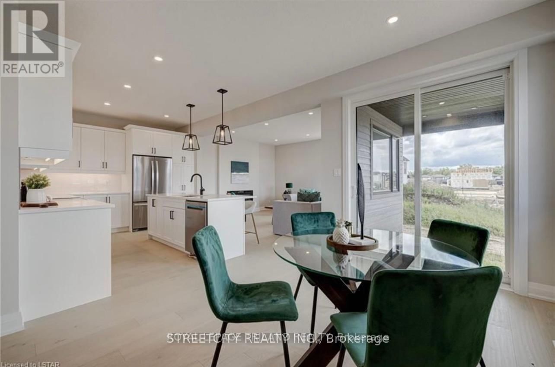
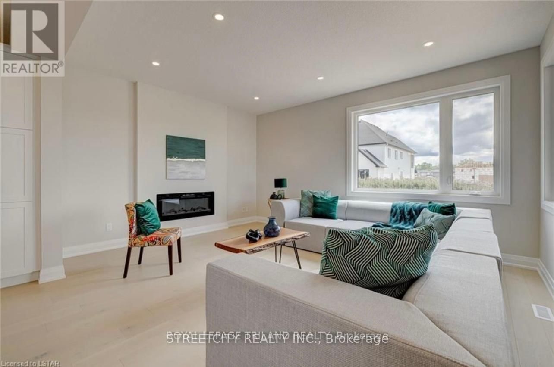
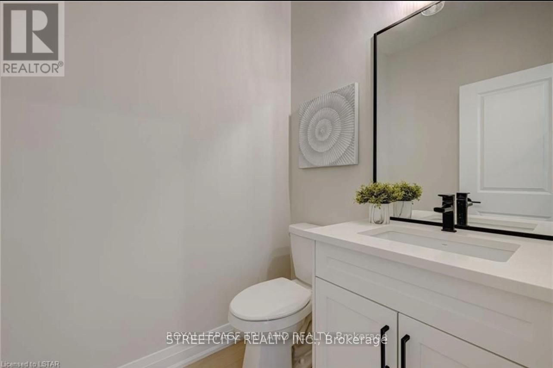
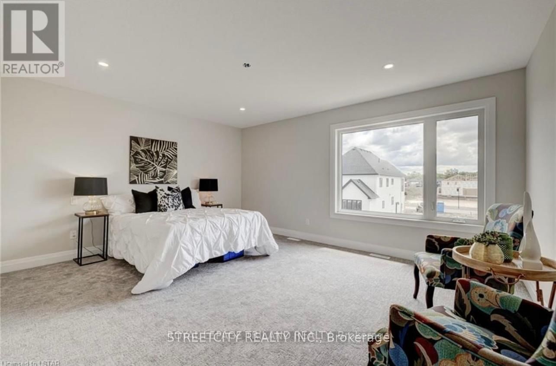
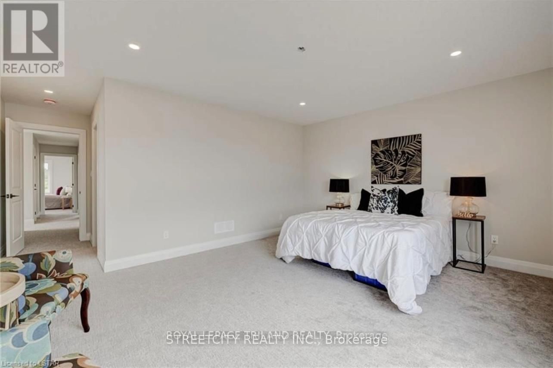
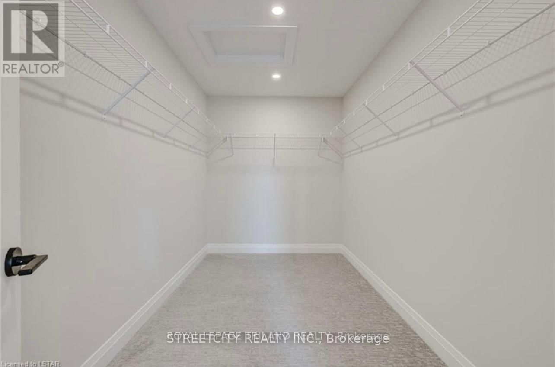
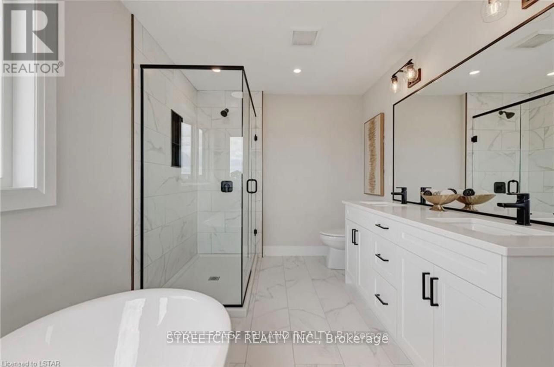
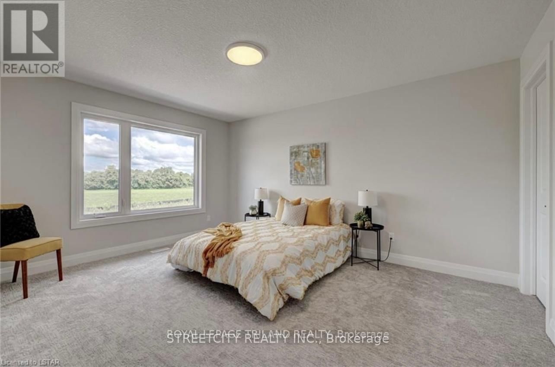
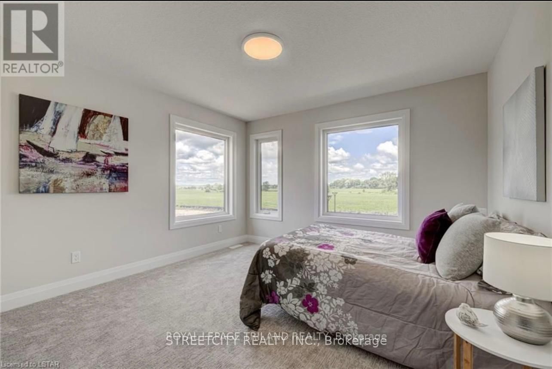
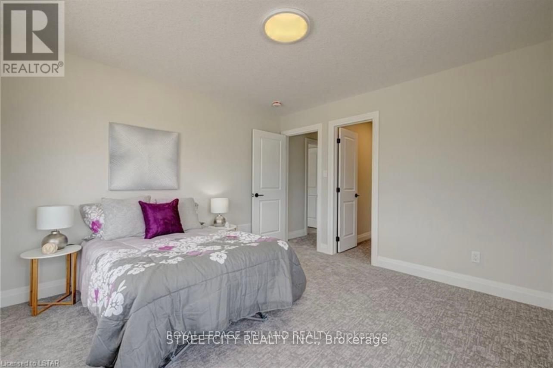
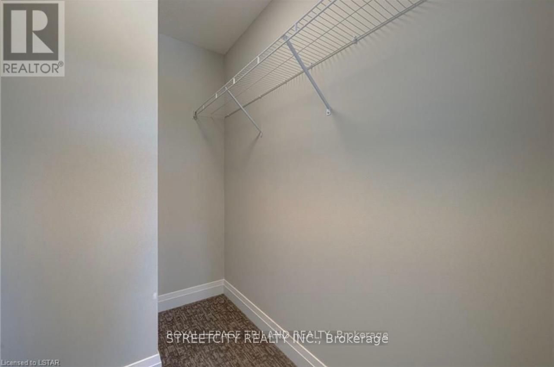
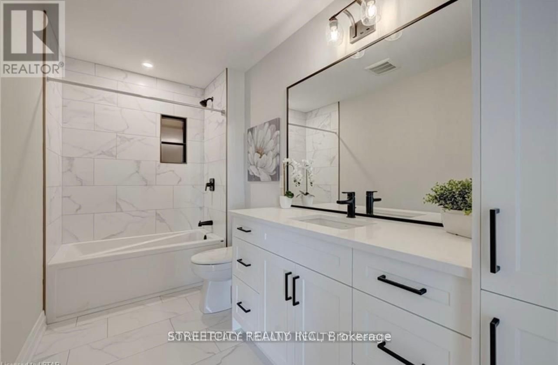
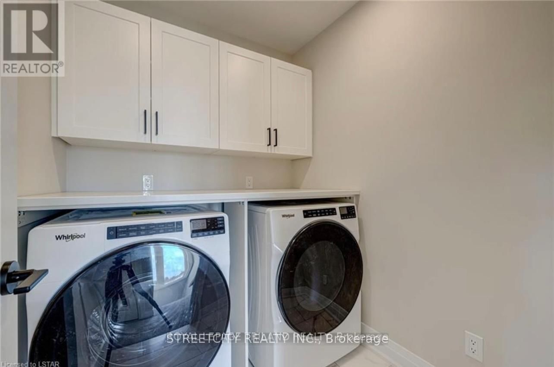
Similar Properties
Inquire about this property
Recently Viewed Properties
No Recent Views
Latest Properties
2001 - 38 FOREST MANOR ROAD
$2,600
1 Beds - 1 Baths
Apartment
248 FARES STREET
$325,000
5 Beds - 0 Baths
162 WOODFIELD DRIVE
$399,000
3 Beds - 2 Baths
Row / Townhouse
1425 - 121 ST. PATRICK STREET
$2,300
1 Beds - 1 Baths
Apartment
4 - 3560 COLONIAL DRIVE
$2,850
2 Beds - 3 Baths
Row / Townhouse
