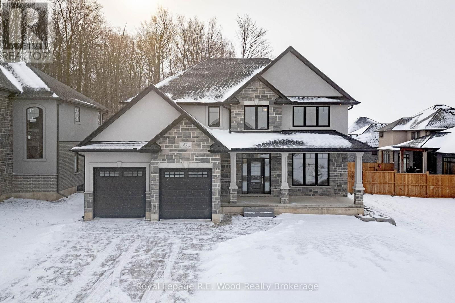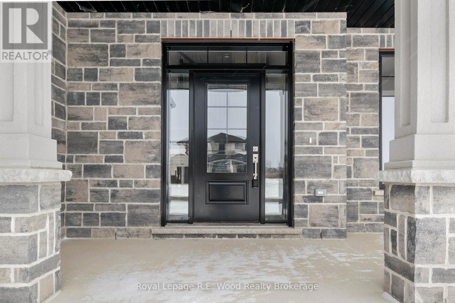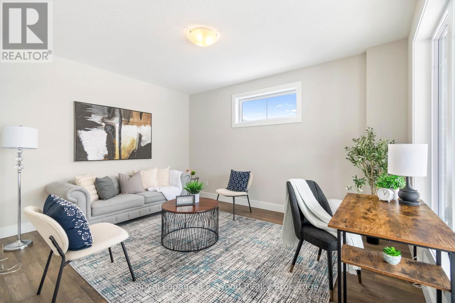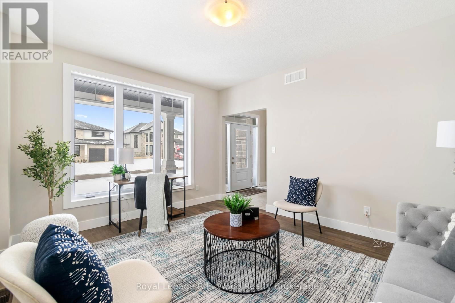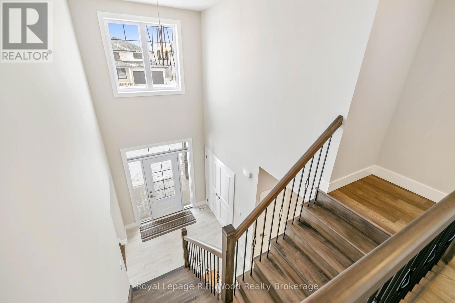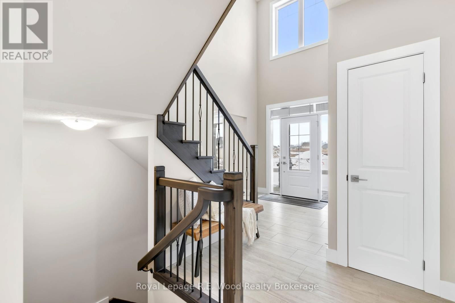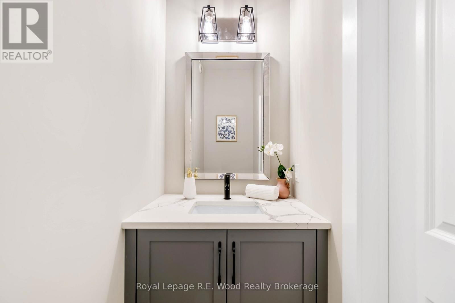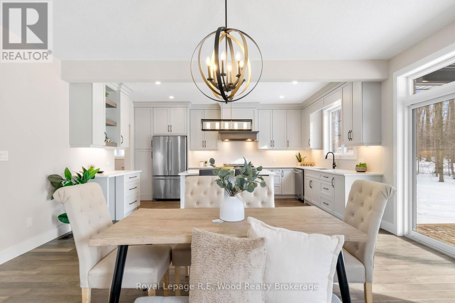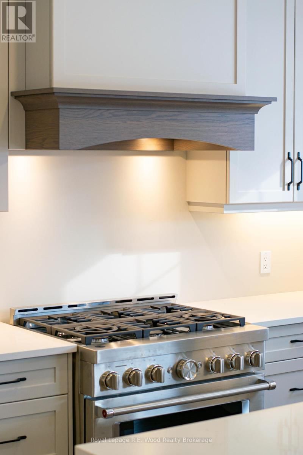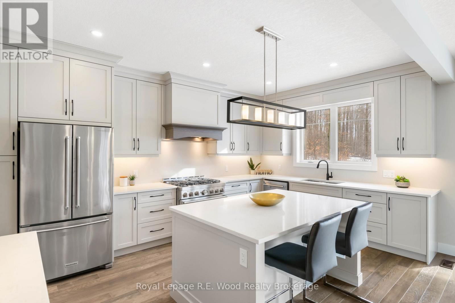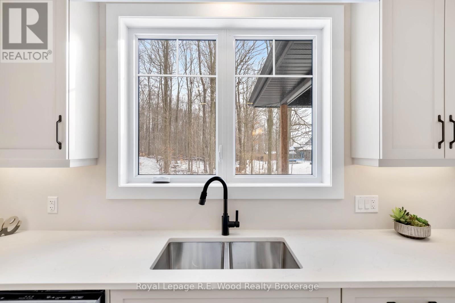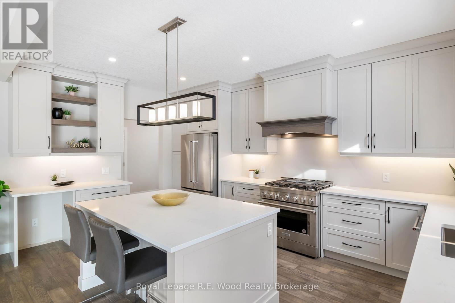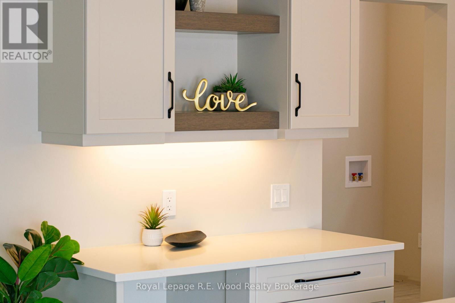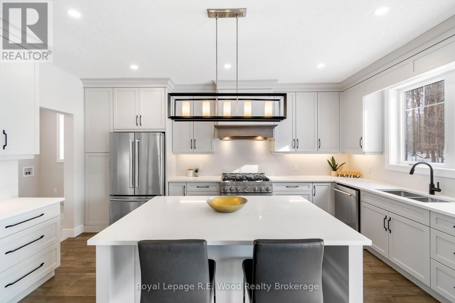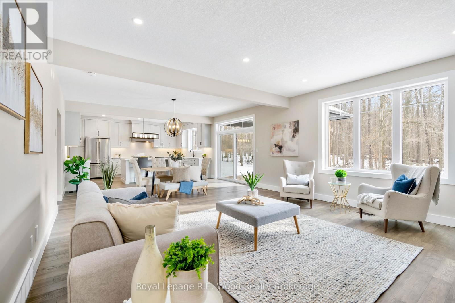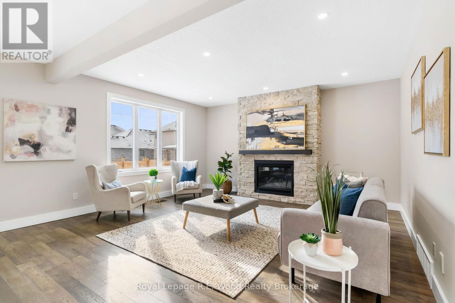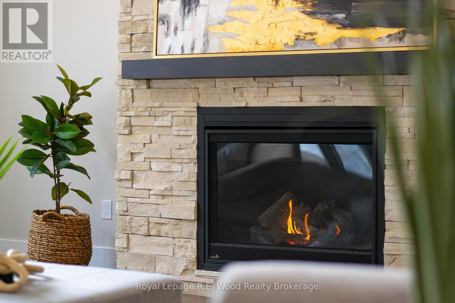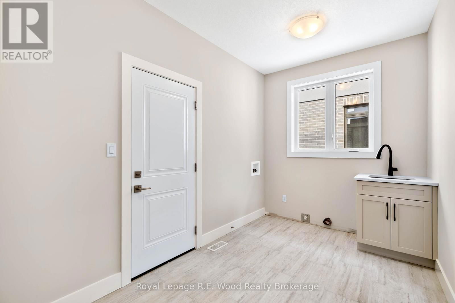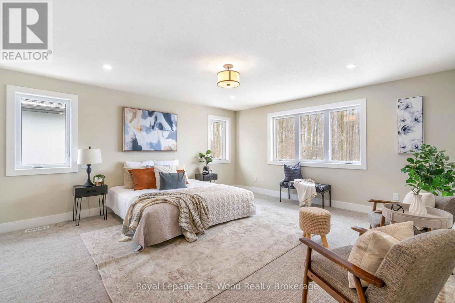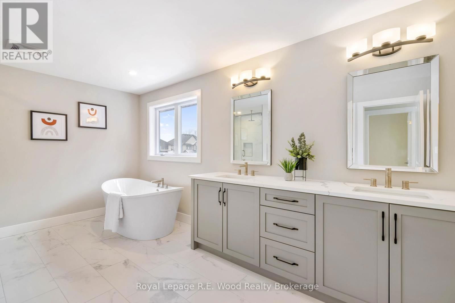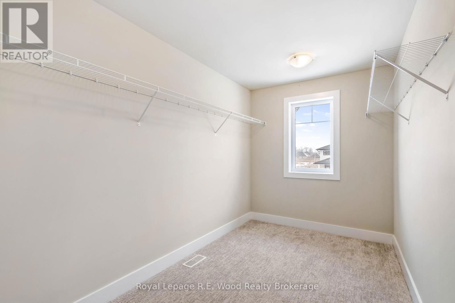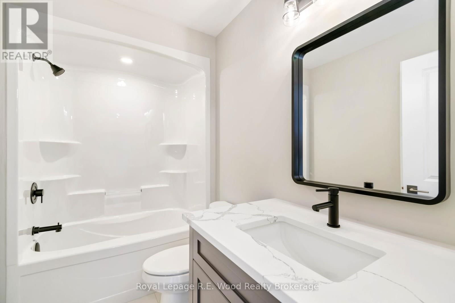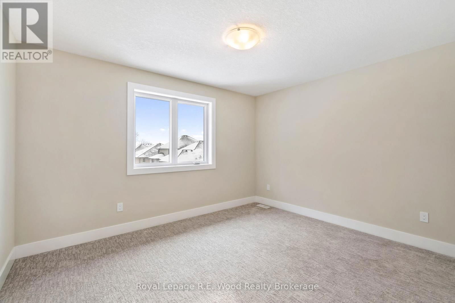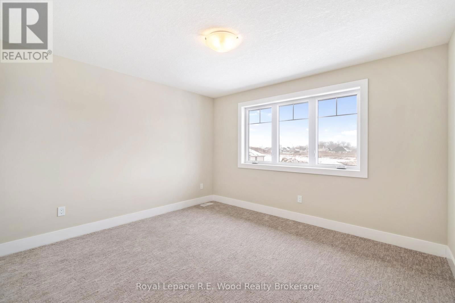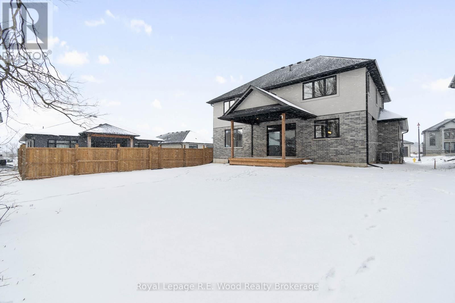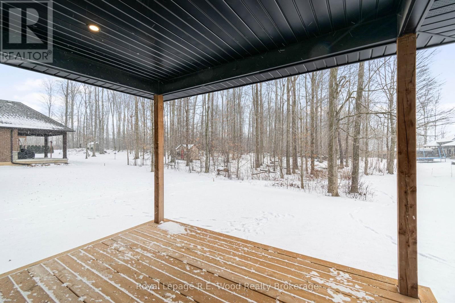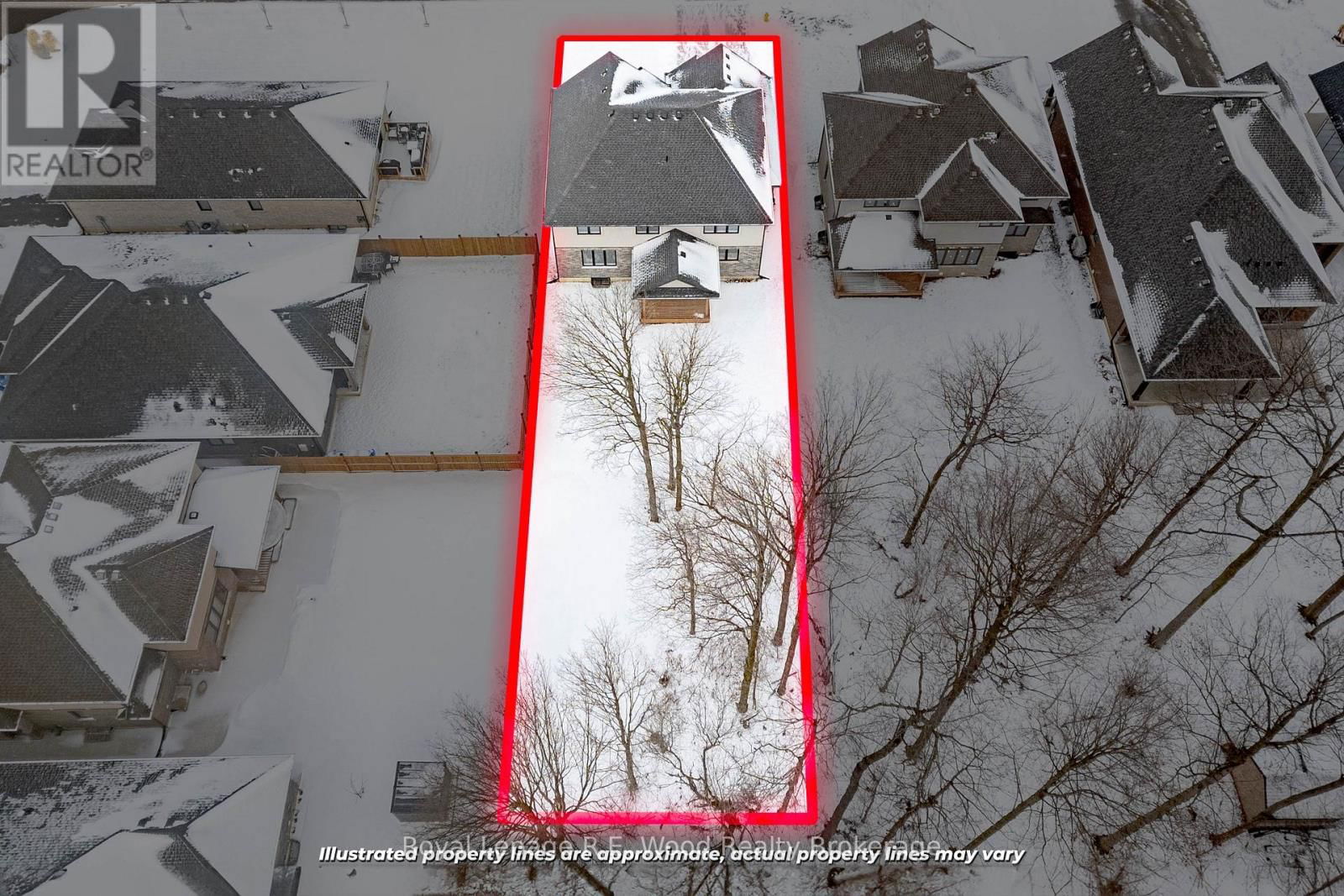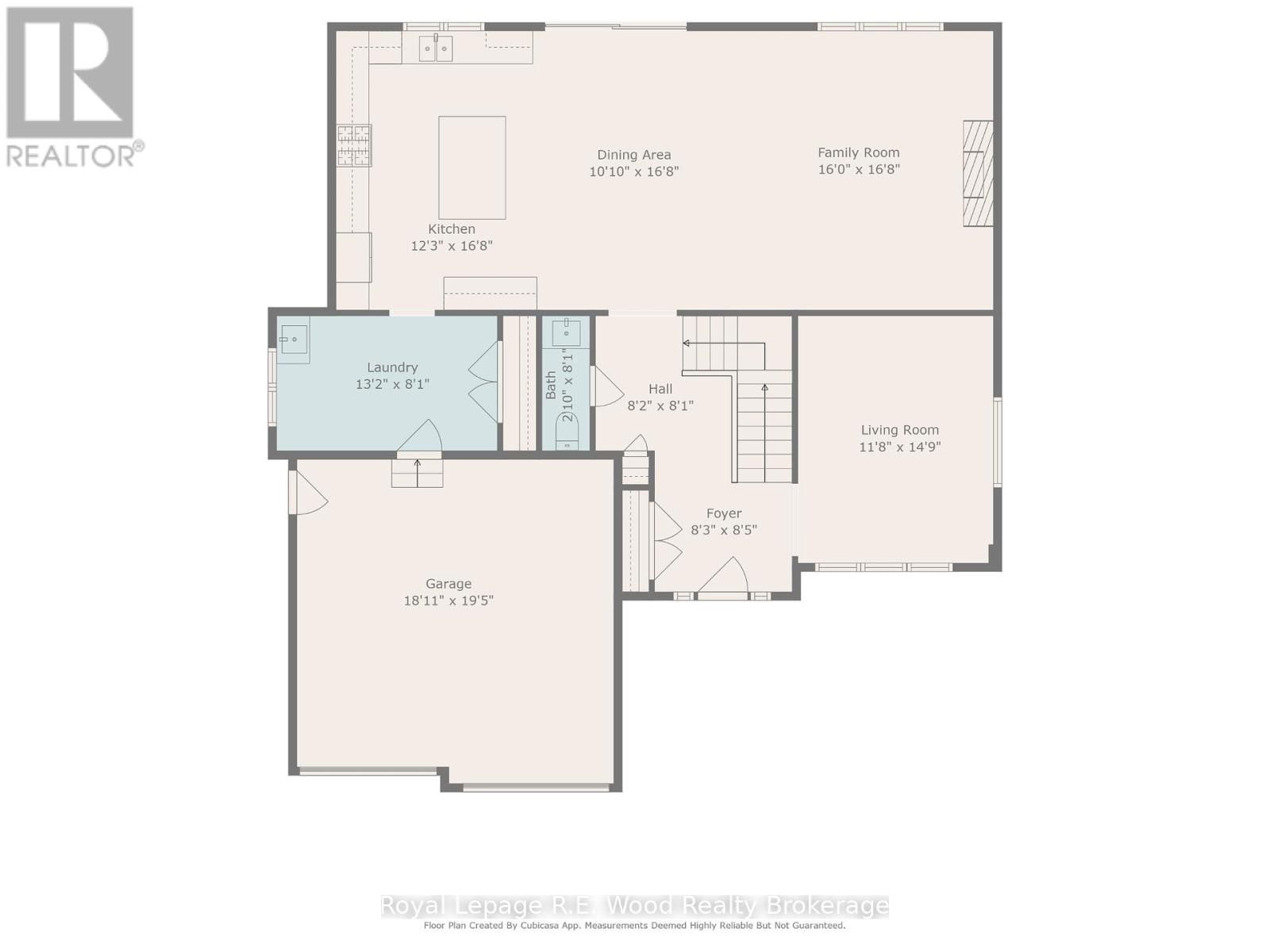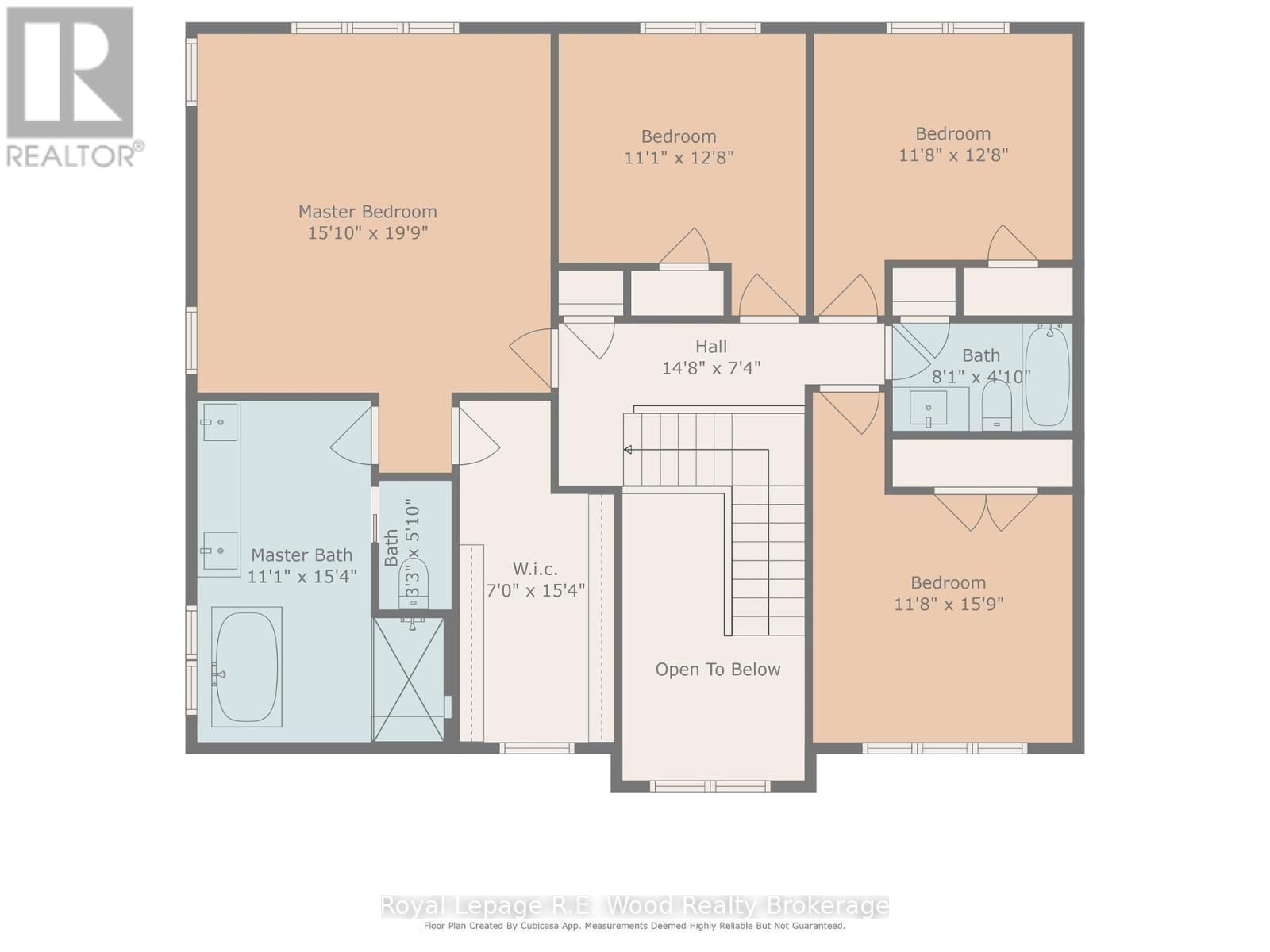Checkout this brand new home built by Newcastle Homes in the up and coming town of Norwich. Just minutes away from grocery stores, schools, gas stations, as well as local parks, trails, and more. This home is situated on a deep primary lot backing onto a woodlot offering privacy and tranquility to all. Attention to detail is evident in the creation of this home, with luxurious stone, brick, and stucco finishing the exterior of this home and featuring a covered front porch, a double-car garage, as well as a covered deck in the backyard. Entering the front foyer of this home you will be greeted by luxurious features including a solid wood staircase leading to the second floor and lots of natural light flooding in from the many windows. To the right there is a home office ready to customize into your own space. But the real awe of this home is found in the main living space with a custom kitchen designed with comfort and quality in mind. The open concept space offers a warm and inviting atmosphere, ample space for friends and family, and exquisite features like a floor-to-ceiling stone fireplace. The kitchen features a large island, a beverage center, quartz countertops, and ample storage. Next to the kitchen is the garage entrance into the mudroom, with your main floor laundry, and again - more storage! Up on the second floor you will find 4 spacious bedrooms and 2 bathrooms, the primary ensuite features a standalone tub, tiled shower, double vanity, and lots of space. The basement is awaits your finishing touches and offers lots of potential. Don't wait to make this your next address!
EXTRAS: Wooded area, Sump Pump
Virtual Tour: https://www.youtube.com/embed/DpSmto1cvH8
Last updated on : Wednesday 22nd of January 2025 08:55:39 PM
Street : 61 SUNVIEW DRIVE
City : Norwich (Norwich Town)
Province : Ontario
Country : Canada
Postal Code : N0J1P0
Property ID : X11927056
Building Type : House, Detached
Property Type : Single Family
Bedrooms : 4
Bathrooms : 3 + 1
Parking : 4
