269 LESLIE STREET
Toronto (South Riverdale), Ontario, M4M3C8, Canada
$2,696,000
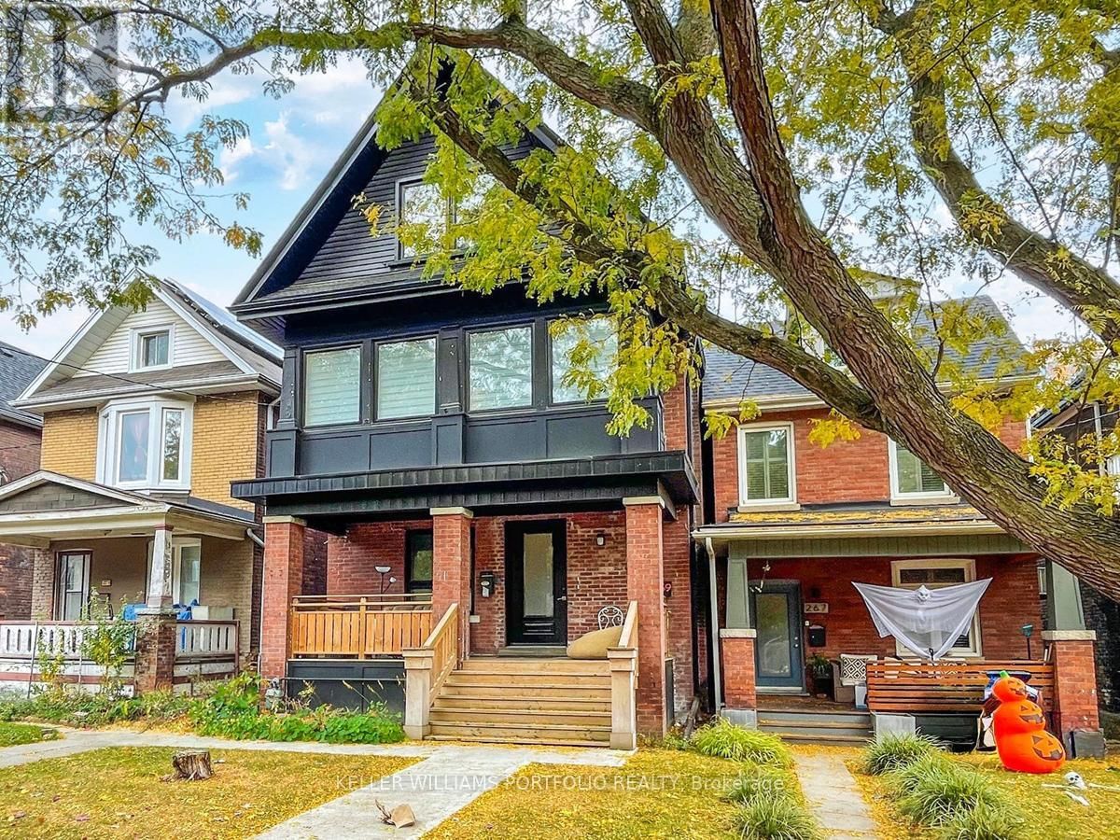
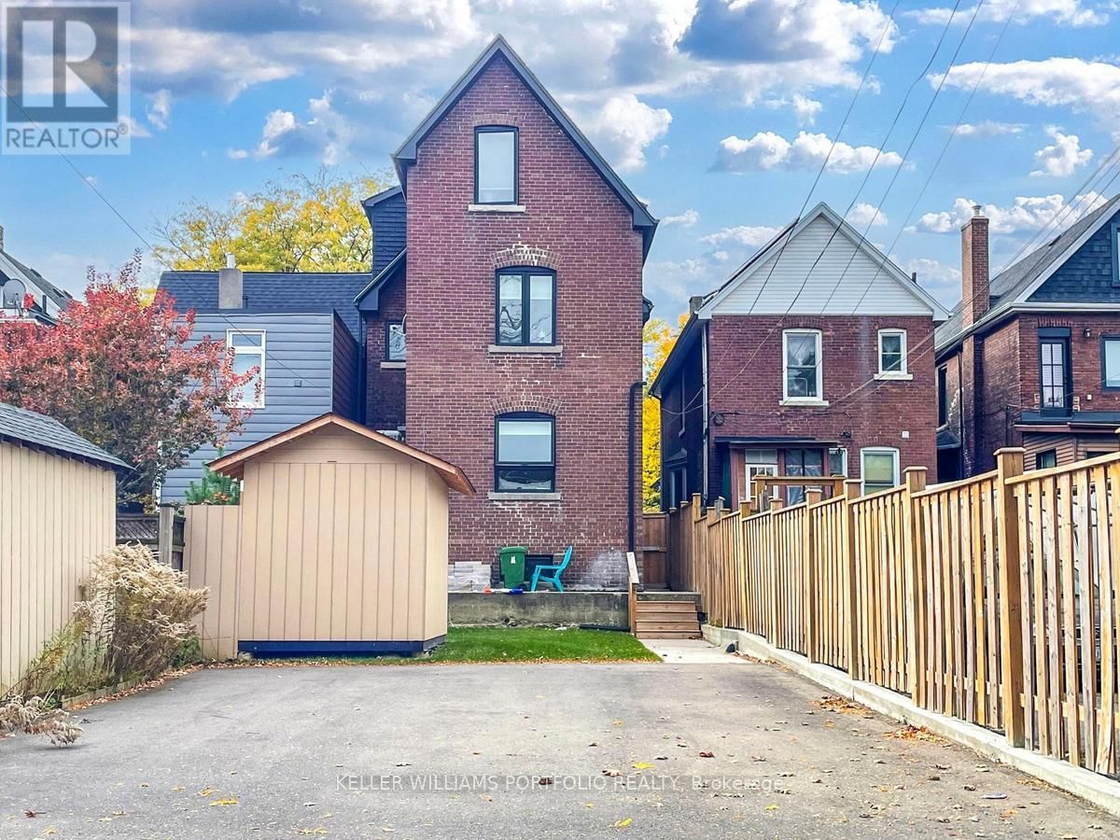
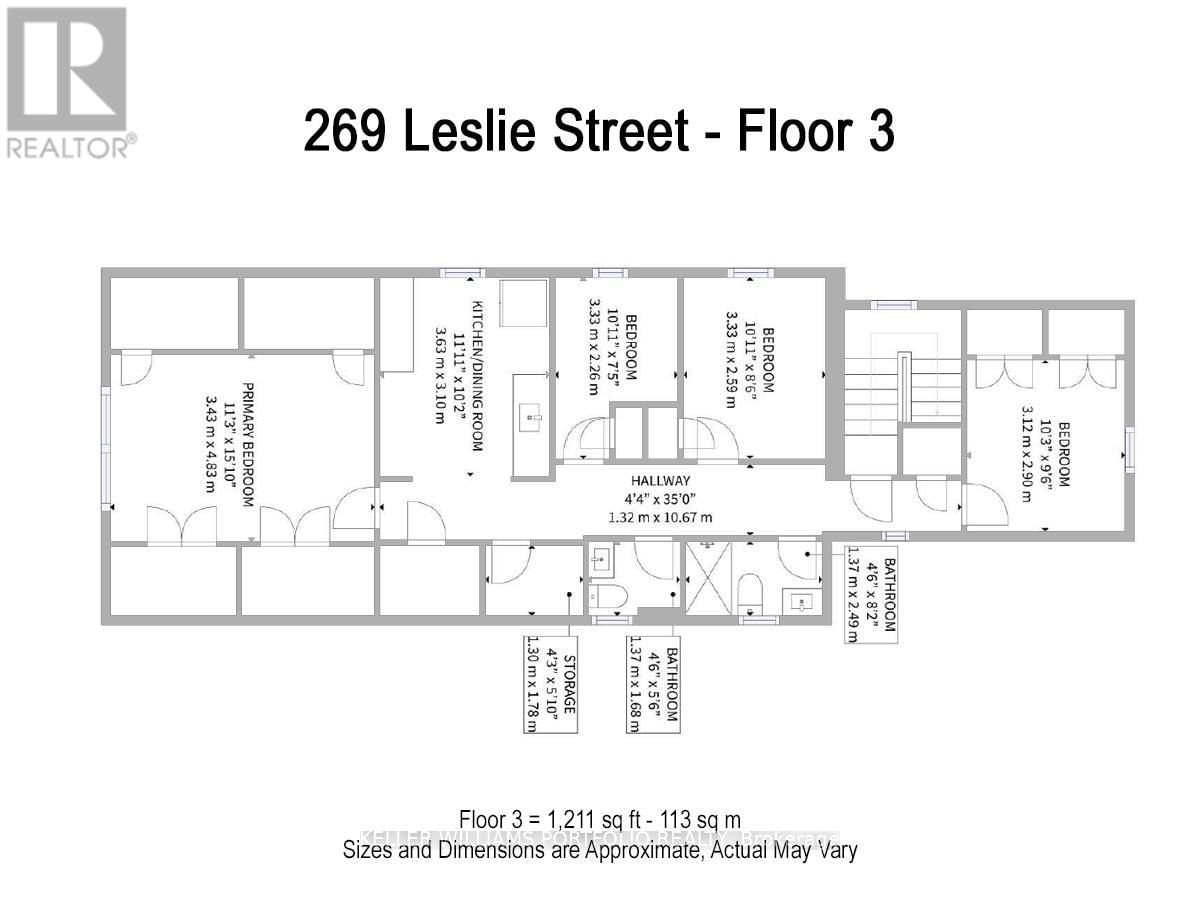
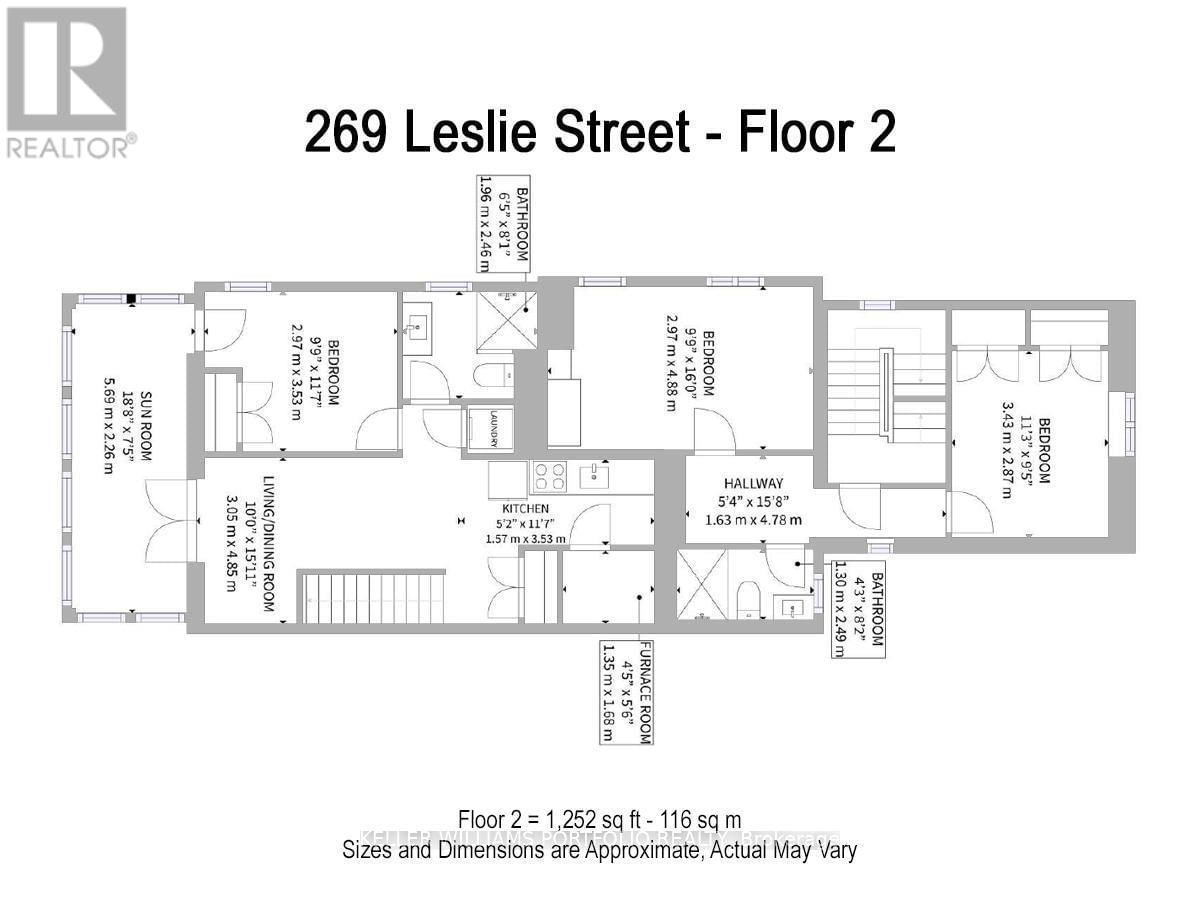
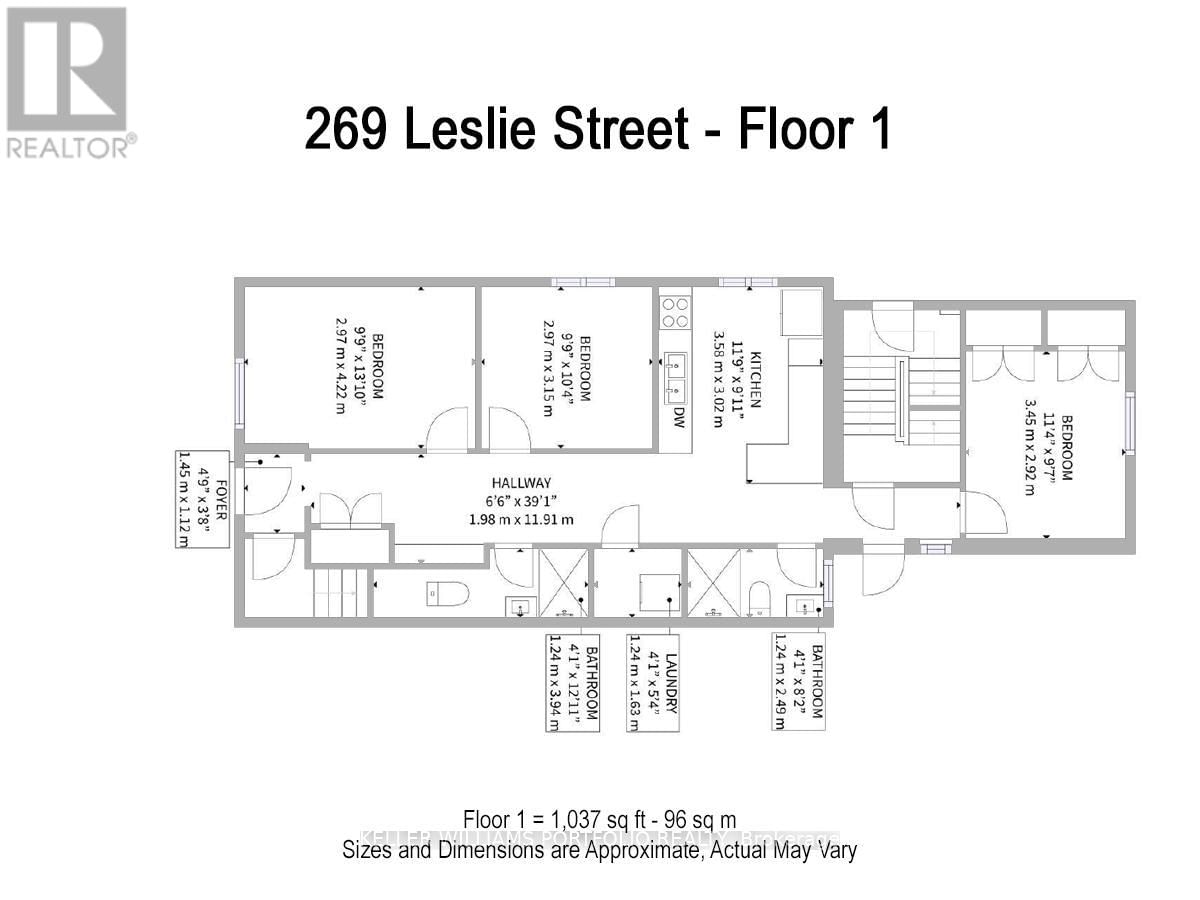
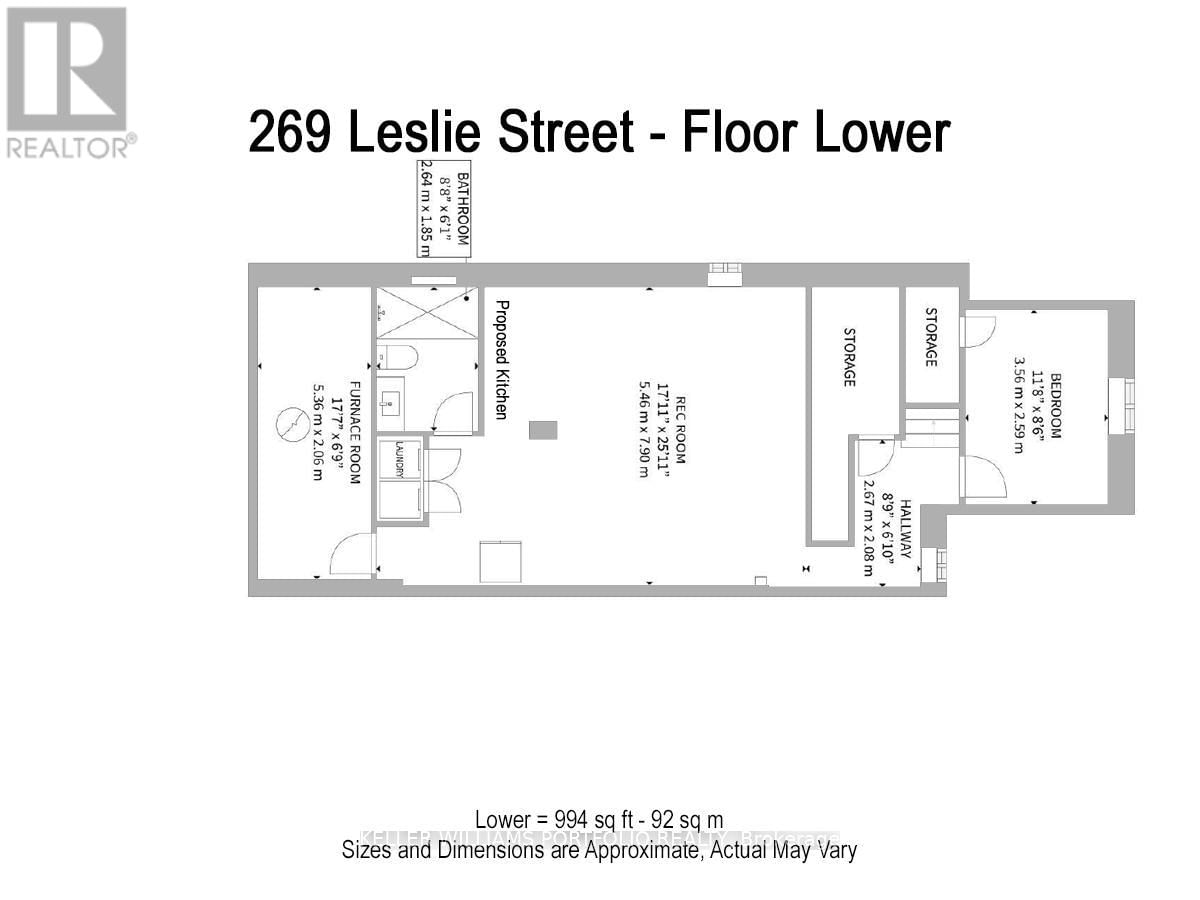
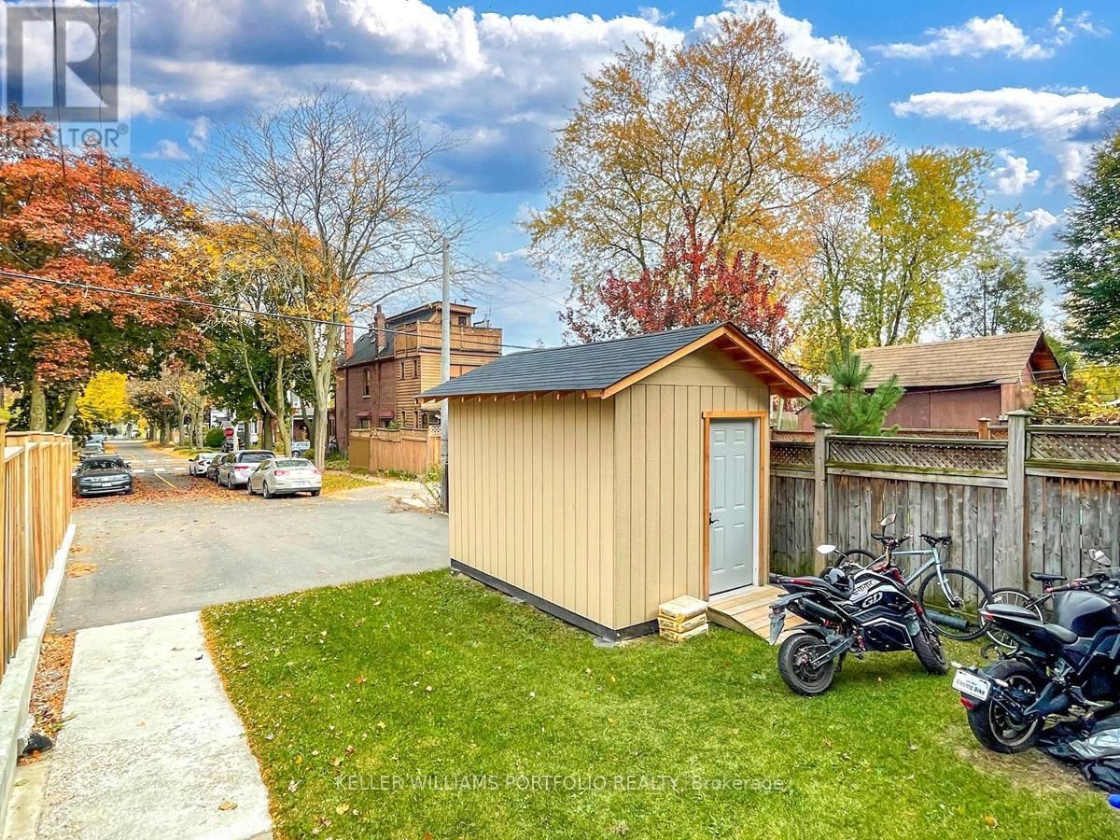
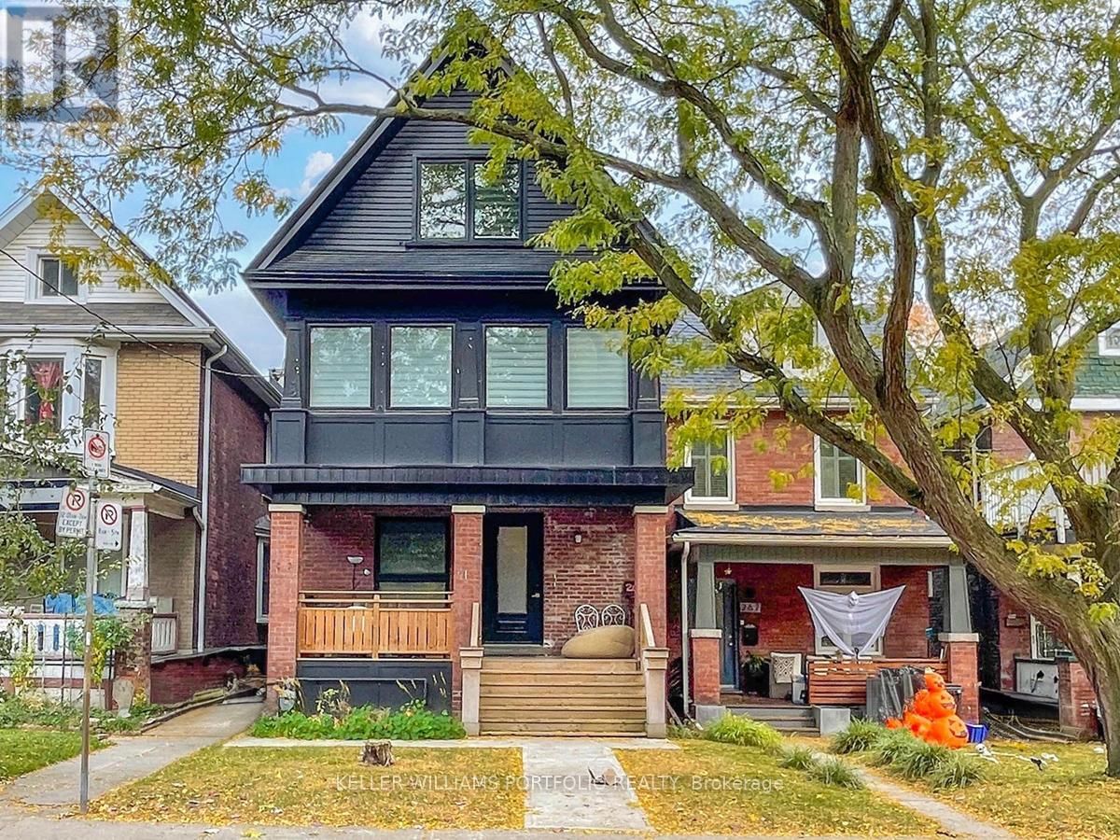
Similar Properties
Inquire about this property
Recently Viewed Properties
A01002F - 285 GENEVA STREET
$5
Beds - Baths
A01048A - 1615 DUNDAS STREET E
$17
Beds - Baths
Latest Properties
248 FARES STREET
$325,000
5 Beds - 0 Baths
1201 - 204 BURNHAMTHROPE RD ROAD E
$2,650
2 Beds - 2 Baths
Apartment
11411 LESLIE STREET
$1,149,000
3 Beds - 4 Baths
Row / Townhouse, Attached
14 RUSSEL WICE AVENUE
$1,129,000
3 Beds - 3 Baths
Row / Townhouse, Attached
11 SWEET GALE CRESCENT
$1,500
5 Beds - 2 Baths
House, Detached
