1111 Aster BV NW
Edmonton, Alberta, T6T2V2, Canada
$564,900

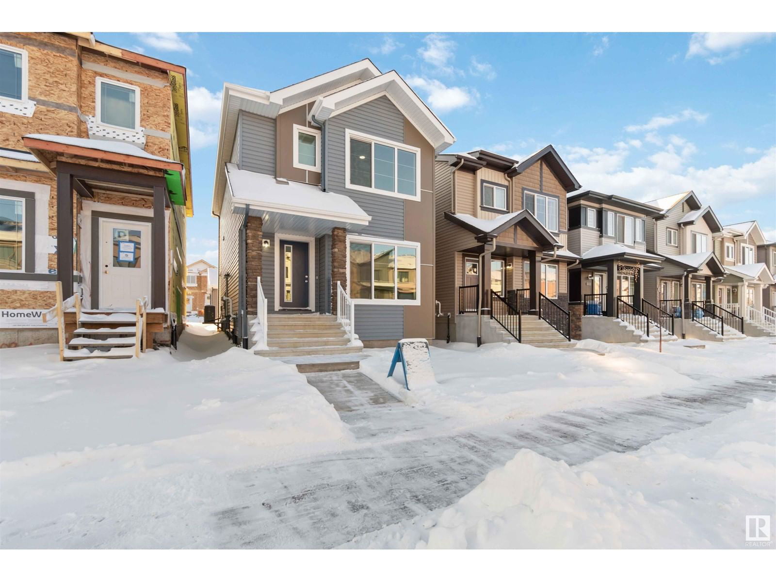




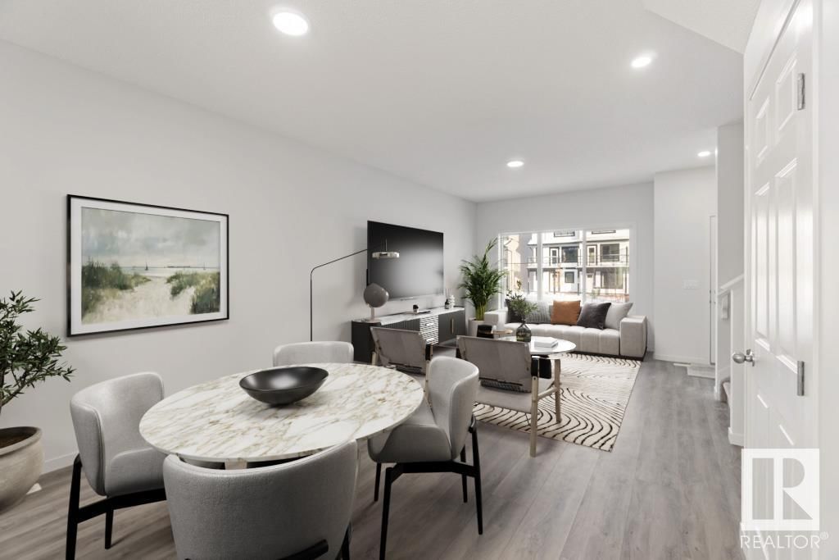
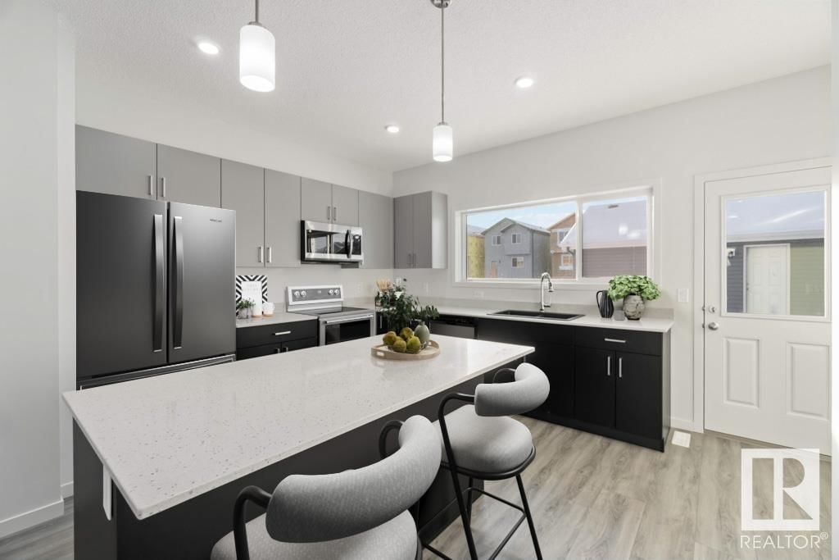
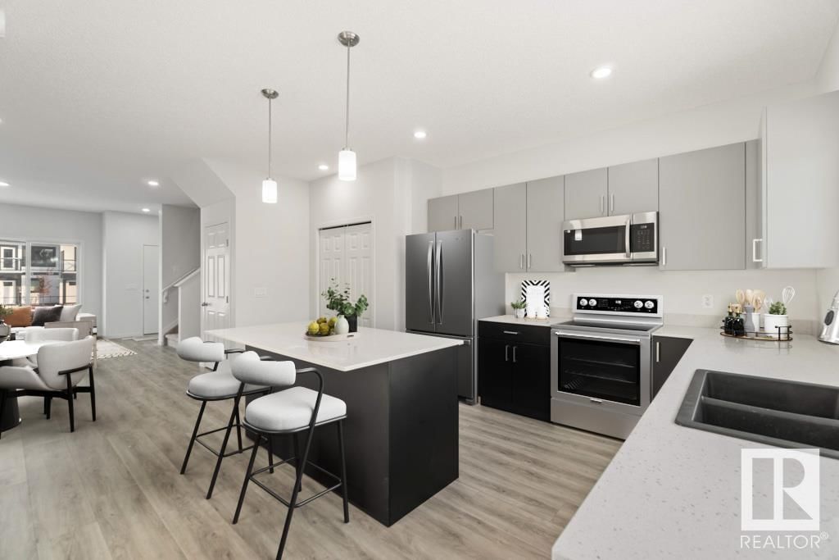

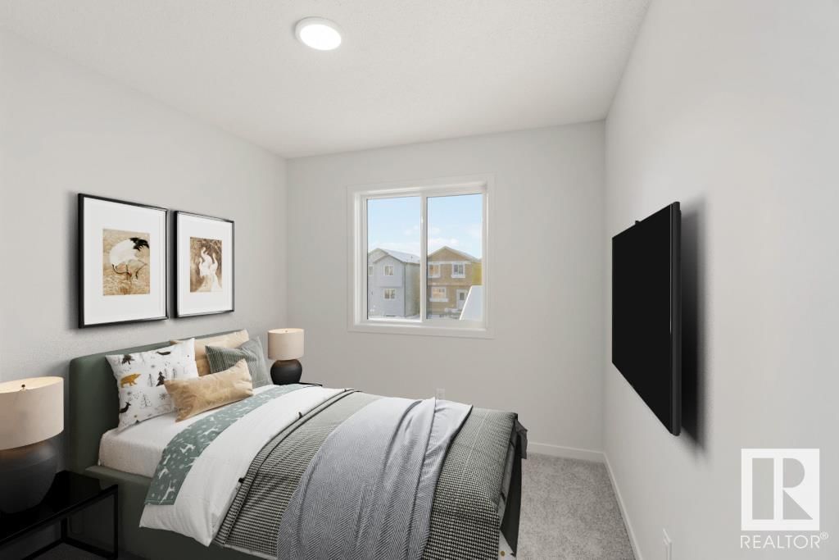


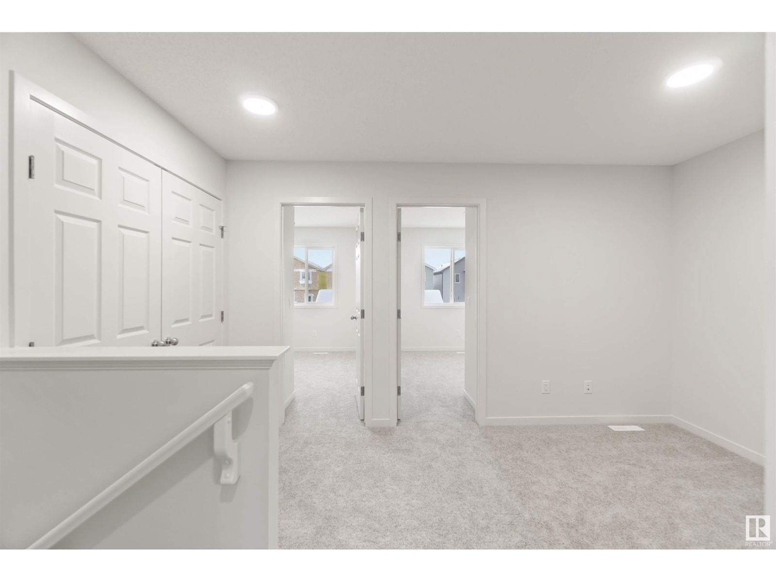






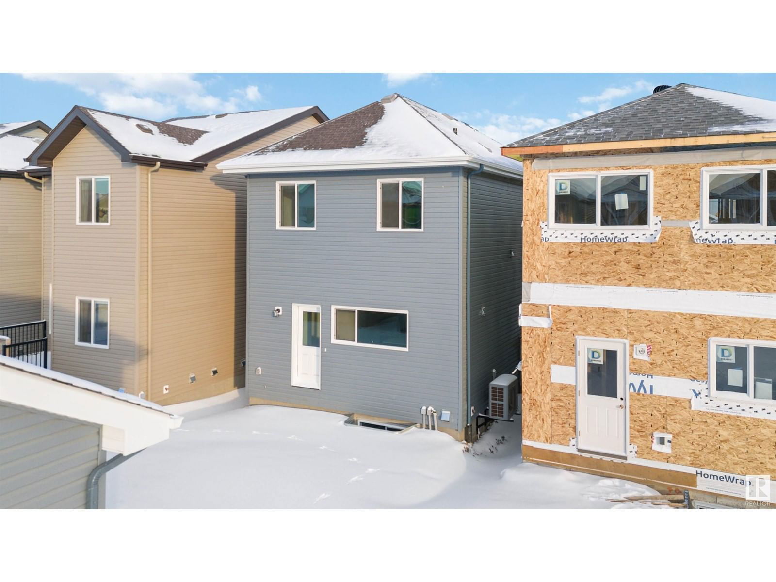




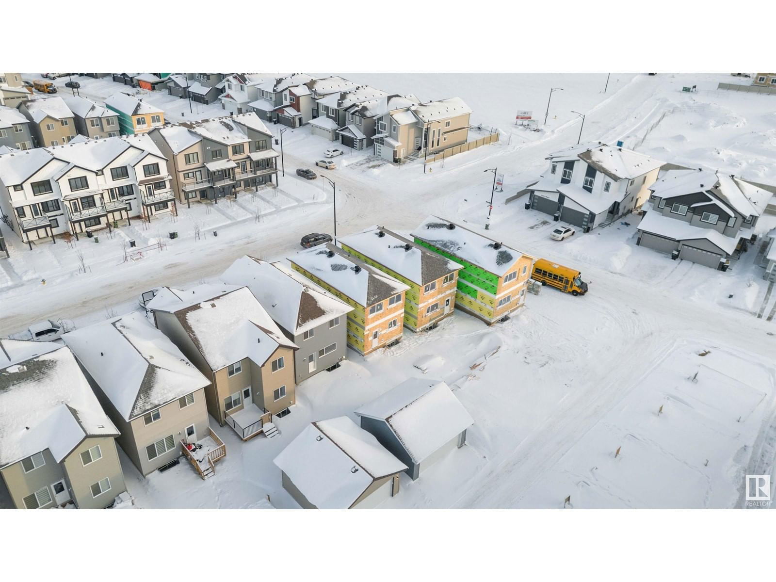


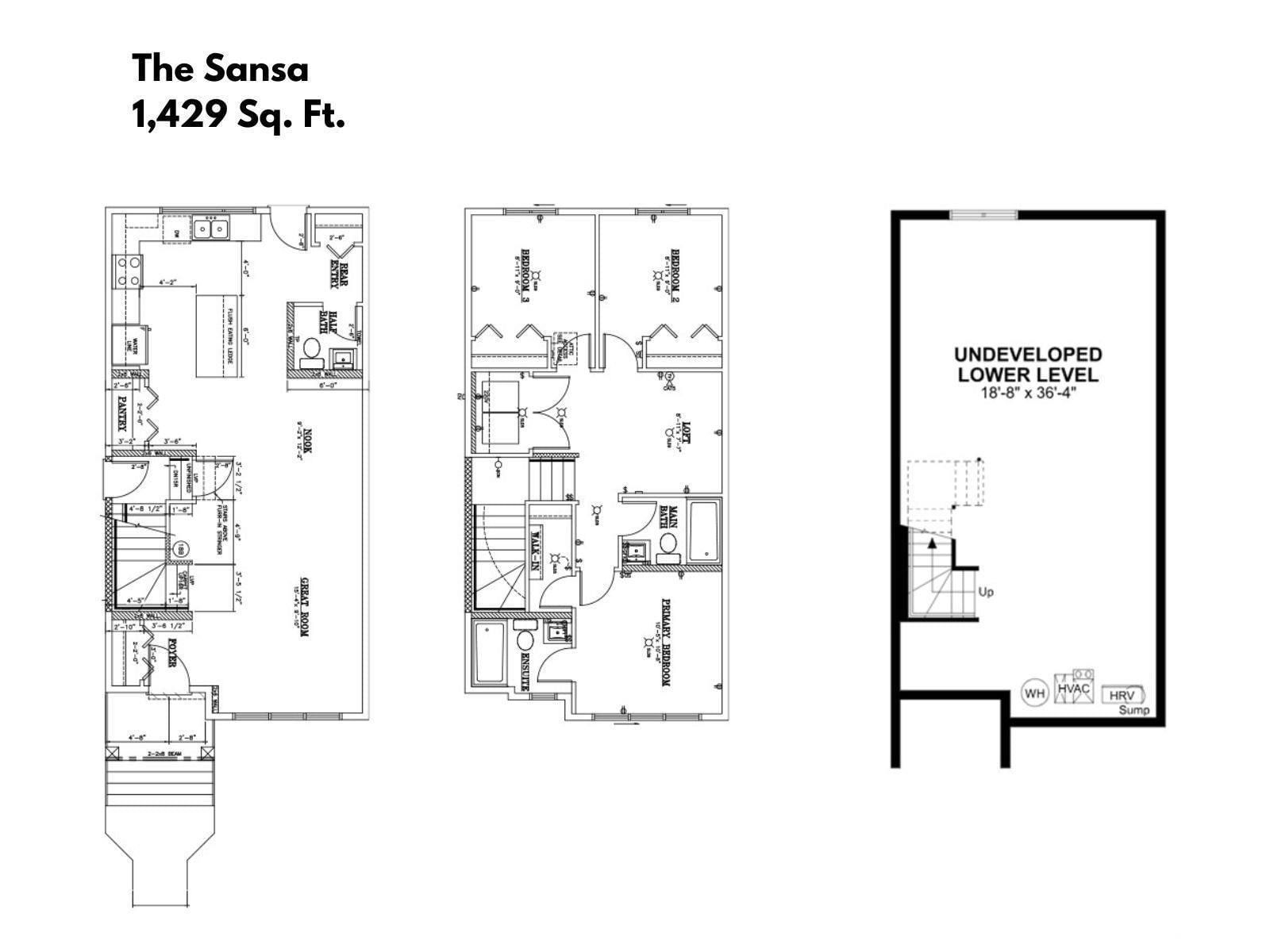

Similar Properties
Inquire about this property
Latest Properties
212 FOWLEY Drive
$1,430,000
3 Beds - 4 Baths
Row / Townhouse, Attached
3873 MAGUIRE STREET
$2,950
3 Beds - 2 Baths
House, Detached
367 - 415 JARVIS STREET
$2,900
2 Beds - 1 Baths
Row / Townhouse
BSMT - 65 GLENTWORTH ROAD
$1,950
0 Beds - 1 Baths
House, Detached
908 - 5508 YONGE STREET
$3,000
2 Beds - 2 Baths
Apartment
