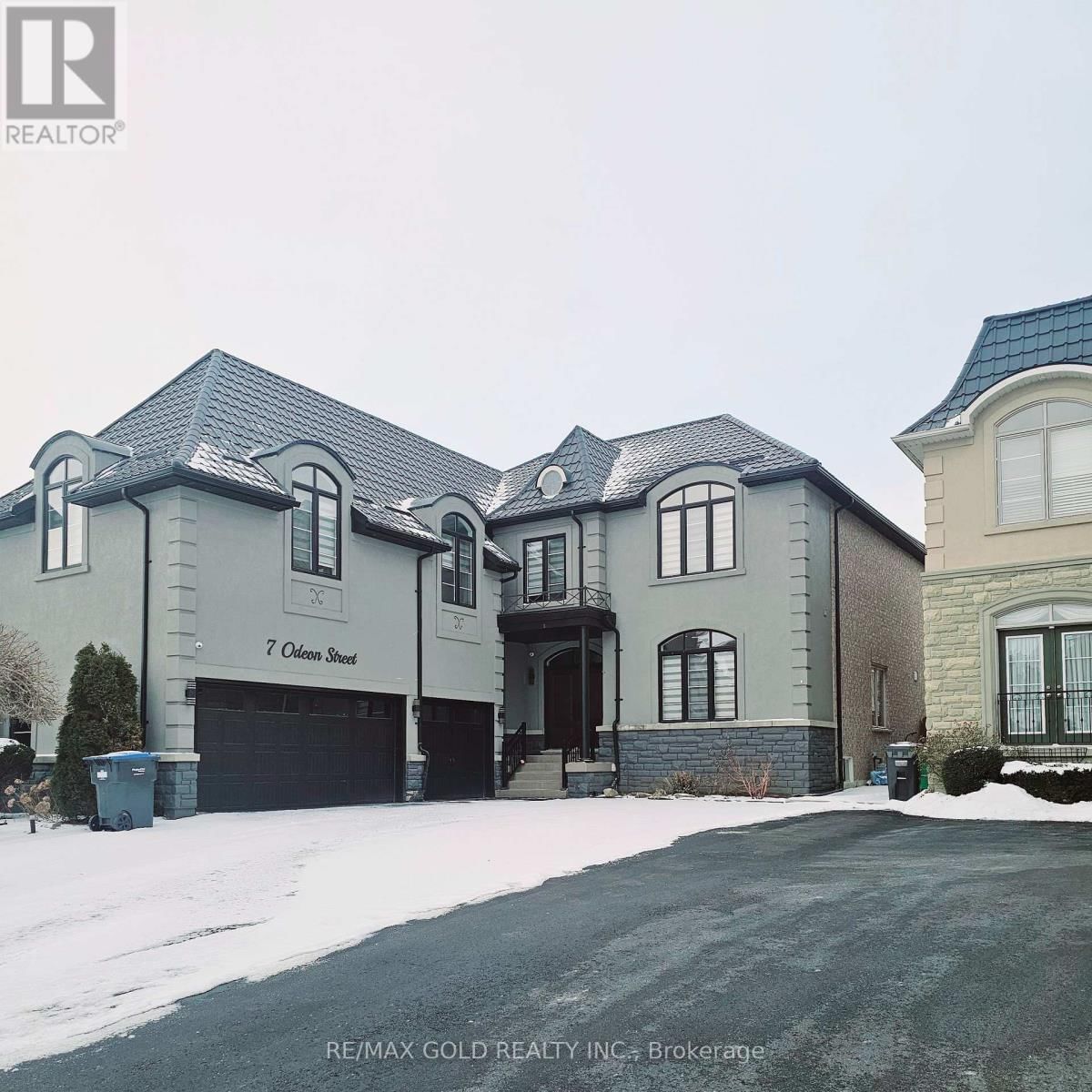Gorgeous executive and impeccably maintained with a fantastic layout. Stone and stucco Detached Home with 5 Bedrooms and 4 Bathrooms and 3 entrances to the property in the Prestigious Neighborhood of the Chateaus of Castlemore. This property boasts ensuring top-notch quality and craftsmanship. Thousands Spent On Upgrades to the beautiful large eat-in kitchen. Open Concept with 9' ceilings on the Main floor and separate living and dining. Upgraded gourmet kitchen with breakfast area overlooks to W/O to backyard. Upstairs **The most important feature** (Rental Potential) 1-bedroom In-Law Suite/Nanny Suite with a separate entrance, kitchen, and washroom which can be rented. The primary bedroom with 5pc en-suite and walk-in closet, other bedrooms come with a closet. Many other features in this property like a Metal Roof, a Quartz Countertop, a Quartz Back Splash, all Hardwood Floors, Concrete In the Backyard, a Hot tub in the Backyard, recently upgraded all vanities, toilets, lighting, and window blinds. Walking distance to public elementary and catholic schools. Quite neighborhood and close to all amenities.
EXTRAS All Elf's. Main Floor: All S/S appliances- Stove, Refrigerator, Dishwasher, and B/I Microwave. Second Floor: Washer & Dryer. The separate in-law suite has a kitchen with a Fridge, Stove, and Washroom. (Separate portion for rental purposes)
Last updated on : Tuesday 14th of January 2025 12:05:51 AM
Street : 7 ODEON STREET
City : Brampton (Vales of Castlemore North)
Province : Ontario
Country : Canada
Postal Code : L6P1V6
Property ID : W11921767
Building Type : House, Detached
Property Type : Single Family
Bedrooms : 5
Bathrooms : 4 + 1
Parking : 12

