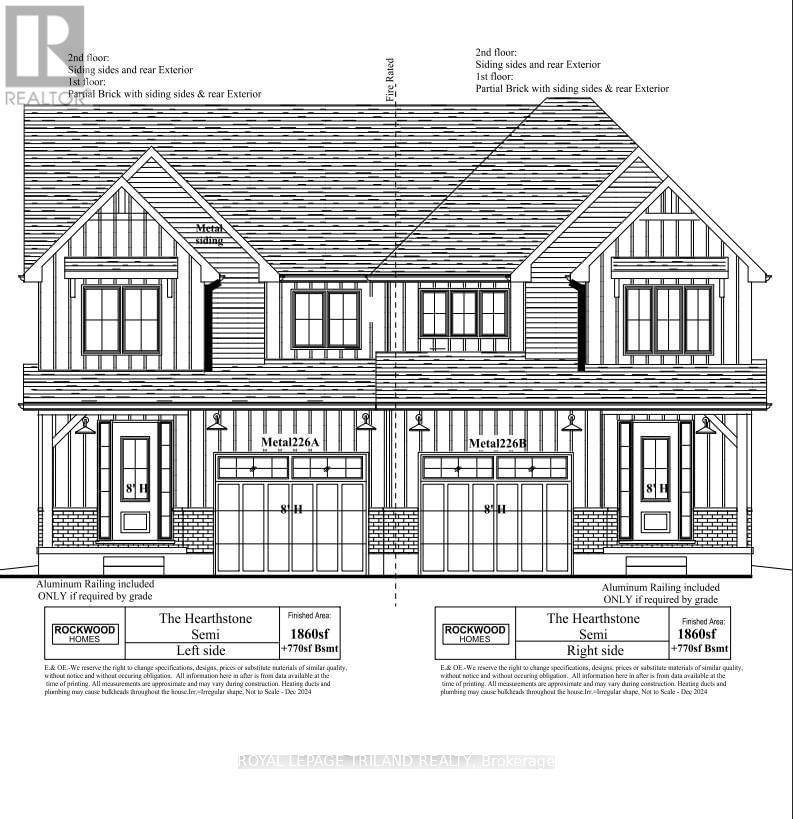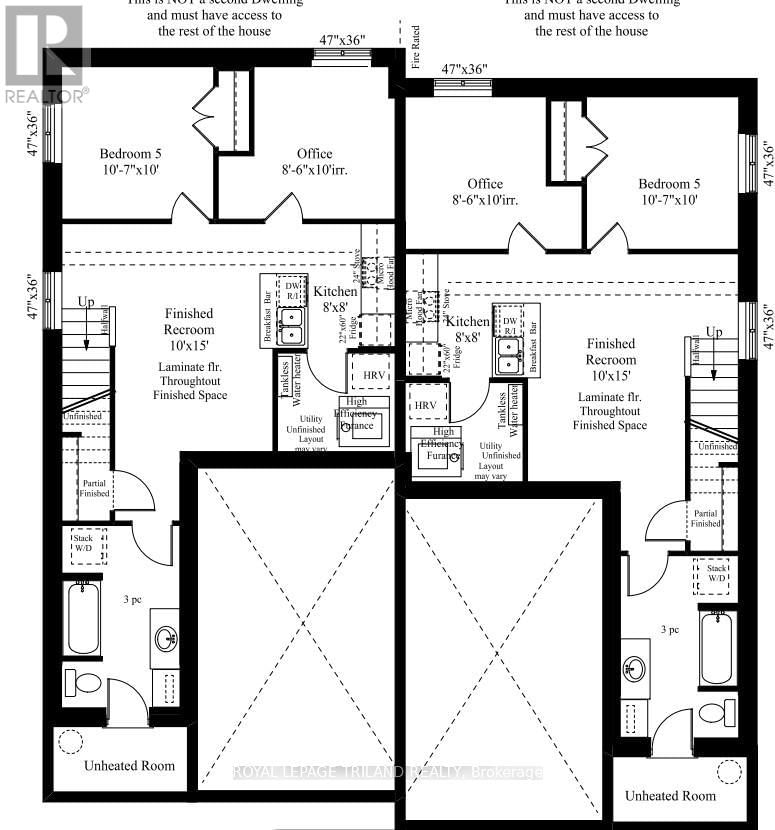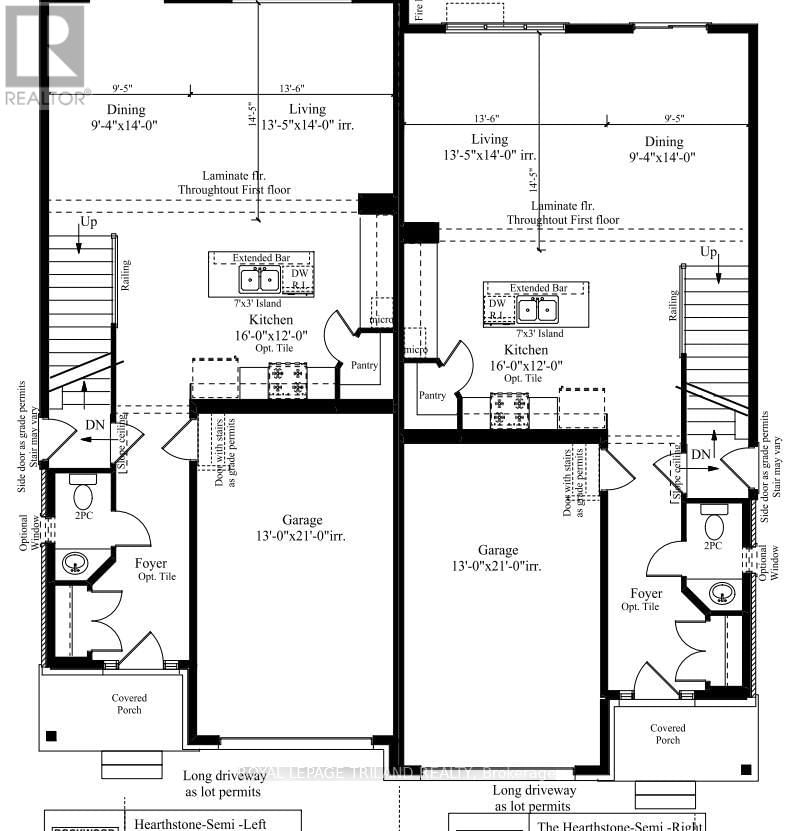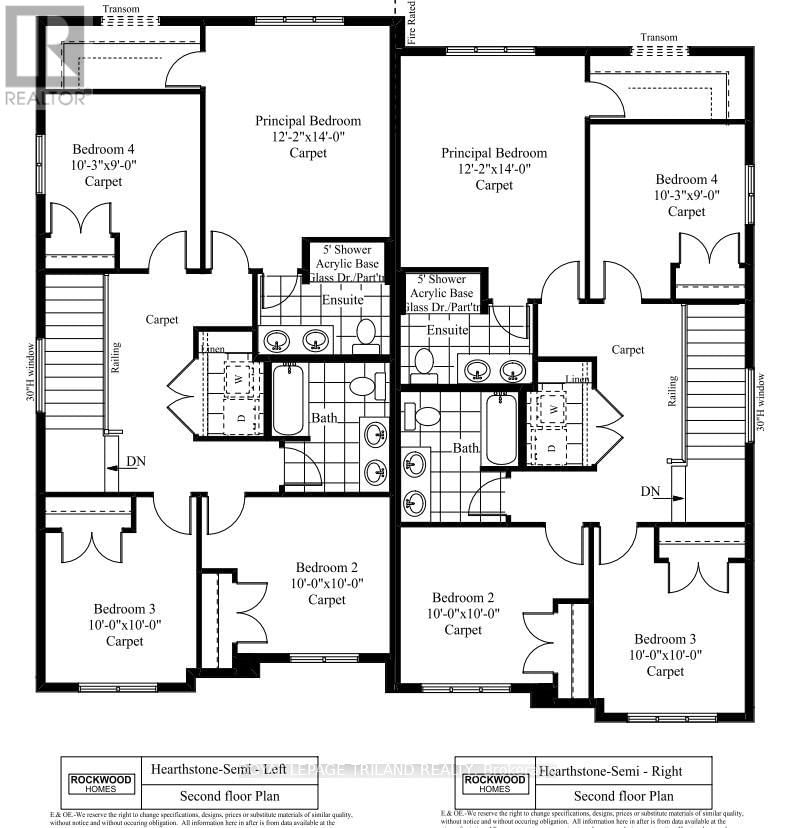This to be built semi-detached home offers a perfect combination of ample living space, and ultimate functionality. This 4-bedroom, 2.5-bathroom home boasts an oversized garage at 13 feet wide and 21 feet long, a fully finished basement with an in-law suite that provides versatile living options for families of all sizes or perhaps to help offset your mortgage.The inviting main floor is open and spacious, The large windows fill the space with natural light creating a warm and welcoming atmosphere. The open-concept kitchen features a pantry, a large island with seating, and sleek cabinetry. Whether you're hosting a dinner party or enjoying a quiet meal at home, the space is both functional and beautiful.Upstairs, the home offers four generously sized bedrooms, including a large master suite with walk-in closet and private ensuite bathroom. The additional three bedrooms are perfect for children, guests, or home office spaces, and share a full bathroom. For added convenience the laundry is also located on the second floor.The fully finished basement is a standout feature, with a spacious in-law suite offering a self-contained unit including 1+1 bedrooms, a full bathroom, and its own laundry area. Large windows throughout allow for plenty of natural light, making the space bright and inviting. Whether used for extended family, guests, or as a potential rental unit, the basement suite is an added bonus that sets this home apart from others in the area. Don't miss out schedule your private tour today!
EXTRAS: Sump Pump, In-Law Suite
Last updated on : Sunday 22nd of December 2024 05:20:19 PM
Street : B - 226B ST. GEORGE STREET
City : West Perth (65 - Town of Mitchell)
Province : Ontario
Country : Canada
Postal Code : N0K1N0
Property ID : X11899833
Building Type : House, Semi-detached
Property Type : Single Family
Bedrooms : 4 + 1
Bathrooms : 4 + 1
Parking : 4




