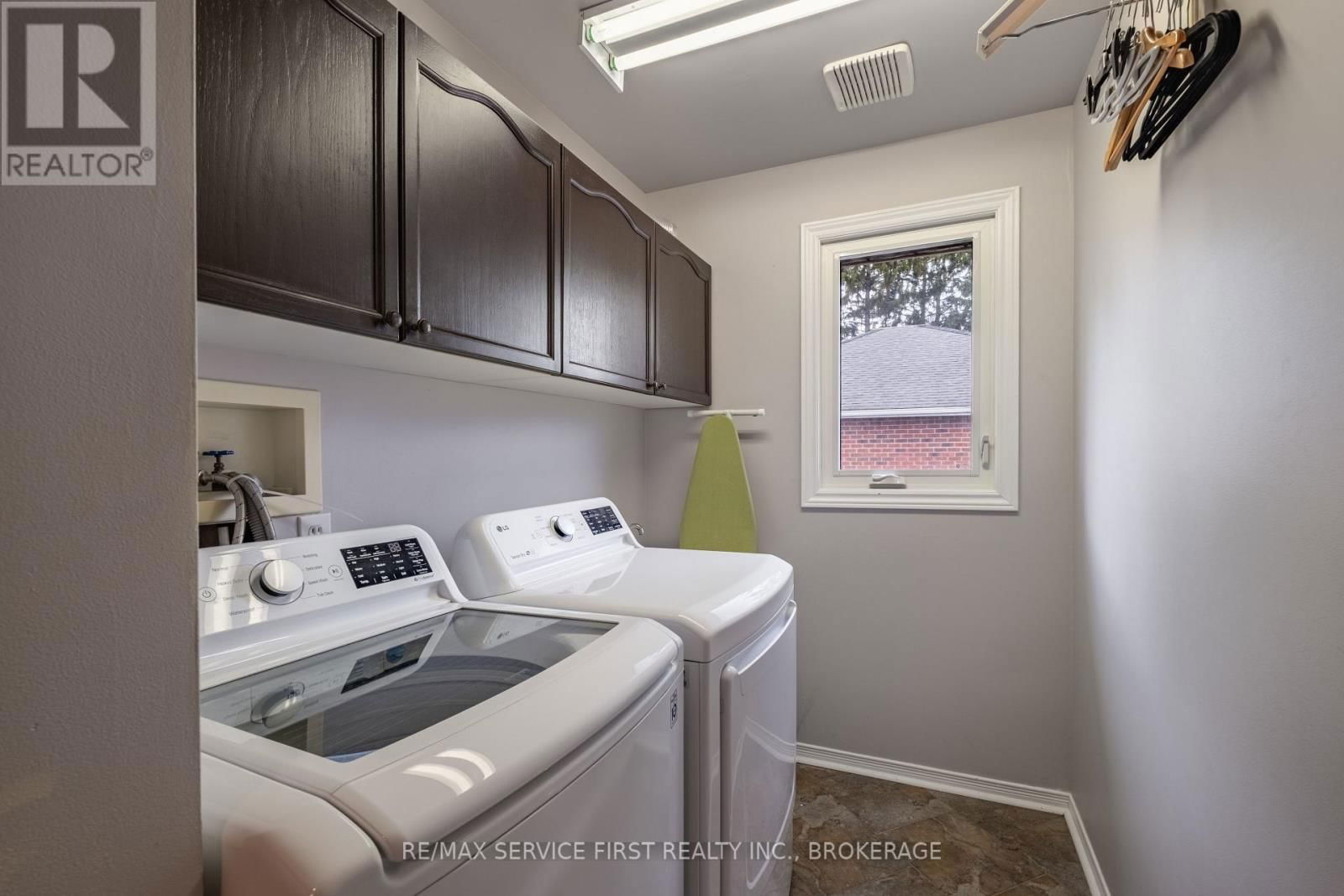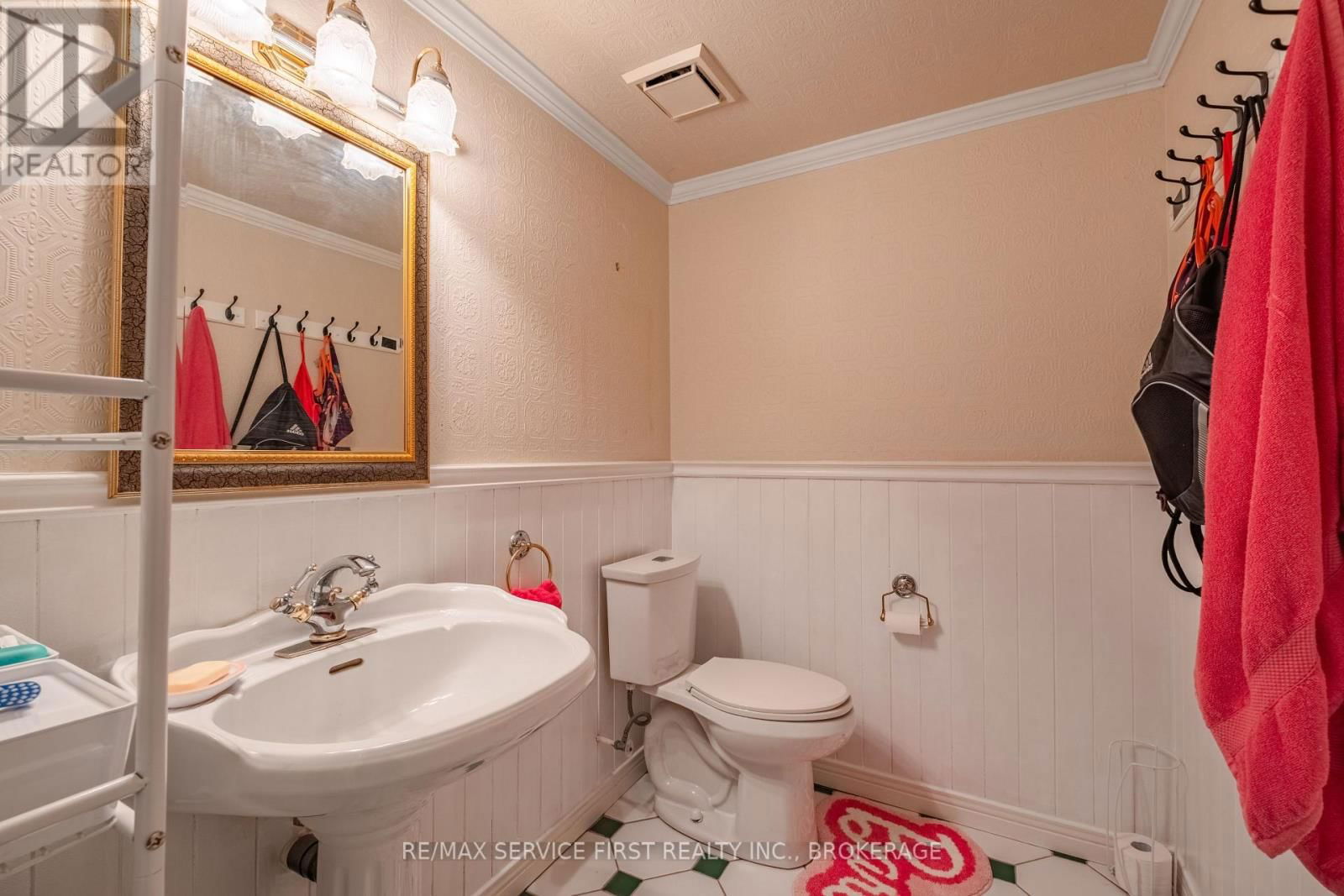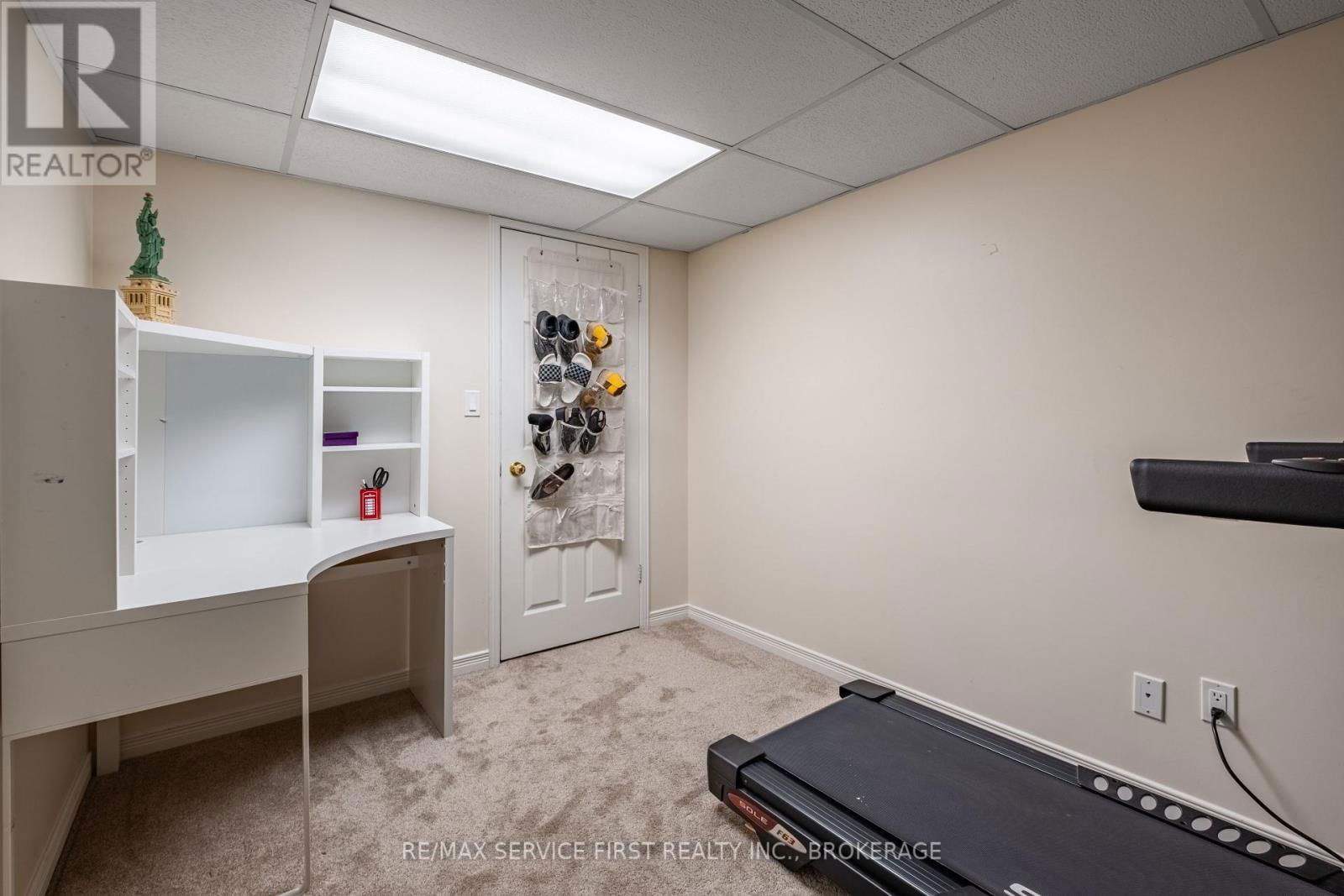531 FOREST HILL DRIVE E DRIVE
Kingston (South of Taylor-Kidd Blvd), , K7M8M5, Canada
$899,000


















































Similar Properties
Inquire about this property
Recently Viewed Properties
229 LONGBOAT RUN WEST
$869,990
4 Beds - 3 Baths
House
